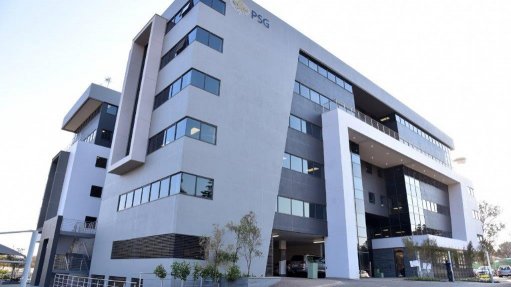
Westend Building C
Westend Building C, which is part of the modern Westend office development in Centurion, received its 4-Star Green Star SA Design certification from the Green Building Council of South Africa (GBCSA), just weeks before South Africa went into lockdown.
With a useable area of 6 214 m2, Building C is the third of six buildings to be developed by Abland Property Developers in the Westend Office Park, with MWLF Architects as project architects and Solid Green as sustainability consultants.
“Abland Property Developers strongly believes that, in today’s times, it is essential that all its developments are designed in the most efficient way possible, to be both good for the environment and reduce the occupation costs for the tenants that occupy these buildings upon completion,” says marketing director Grant Silverman.
MWLF Architects director Jeremy Williams explains that the design themes started in the development’s first building are evolving as subsequent buildings are developed.
“The concept is a family of buildings that share a DNA, but with each building having a unique identity that responds to the movement of time and trends as the park evolves. The buildings are designed economically to have efficient floor plates and to be able to accommodate a variety of tenants, with individual façade articulation creating design interest and highlighting the positive and negative forms of each structure.”
The six-storey Building C has a rectilinear floor plate with a central core that allows lobby access to four flexible subdivisions of 325 m2 per floor.
Williams adds that the ground floor of the building contains a recessed parking level, forming a base upon which the projecting office floors and ‘floating cubes’ of white structure rest.
“These floating elements are eroded and cut into with windows and balconies to articulate the form through a play of solid and void.
“A concrete end wall acts as a holding element, framing the negative space and cube, and folding over to form a top to the building. This entire façade is then reversed and mirrored on the alternating facade, creating two asymmetric end fades. We also introduced a strong diagonal element in this building, which will be carried forward in Building D.”
USER WELLBEING AND PRODUCTIVITY
It is acknowledged that the design and management of buildings are critical to enhancing users’ health and wellbeing – both in terms of productivity and mitigating disease and absenteeism.
Solid Green sustainable building consultant Makhosazana Mthethwa explains that Westend Building C incorporates several green building principles that are geared towards user wellbeing, such as a balanced window-to-wall ratio that allows ample natural light into the offices.
Moreover, 89% of the office floor plates have access to external views.
“The building also uses non-harmful materials in the interior spaces. For the interior fit-out, and for any future refits and expansions, paints, carpets, adhesives, sealants and composite wood products will be specifically selected to minimise emissions typical of materials containing volatile organic compounds.”
Building C makes provision for a more active, less sedentary, lifestyle through walkability and accommodating non-motorised transport options. Sited just over 1 km from Centurion Mall and within 700 m walking distance of the Centurion Gautrain Station, the building provides cyclist facilities on the upper basement level with two changing rooms and showers next to the main entrance lobby and secure bicycle storage for both staff and visitors on the same level.
Preferred parking bays for fuel efficient vehicles like hybrid or electrical cars, as well as mopeds, scooters and motorcycles have been provided on the lower, middle and upper basement levels close to the lift core and lobbies. Car-share vehicles can also make use of these bays if there is a contractual agreement between the tenant and car-share company.
OPTIMISING RESOURCES
The behaviour of occupants is considered critical to reducing overall resource consumption and energy and water sub-meters have been provided for all substantive energy and water uses to facilitate ongoing management of resource consumption.
The building recorded a simulated 53% reduction in energy consumption when compared to a building constructed to South African National Standards. The lighting power density for artificial light is limited to ensure minimal energy consumption. This is achieved through the use of light emitting diode lighting for at least 95% of the offices. All spaces are individually switched, and occupancy sensors linked to the lighting system enable lighting of occupied areas only.
Hot water is provided through a heat pump to showers in the upper basement level and for use in kitchens and hand basins.
Water saving initiatives include water efficient sanitary fittings, and an air-cooled heat rejection heating, ventilation, and air conditioning system rather than a system using potable heat rejection water. The system uses refrigerants with an ozone depletion potential of zero; and does not include any component systems that might pose a risk of legionella infection.
A 21 m2 recycling and waste storage area is conveniently located for precinct service collection at the Upper Parking Level, with easy access to dedicated sorting bins. This area is linked to the Westend precinct's larger waste and recycling centre which facilitates sorting of paper and cardboard; plastic, glass and cans; metals; and general waste.
The project team estimated the green building cost premium to be as little as 1%. This is attributed to an already high quality Abland baseline building standard that incorporates green design principles. Reduced potable water and energy consumption are also anticipated to significantly lower the building’s operational utility bills.