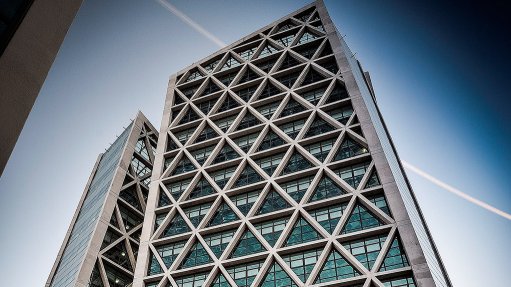
FAIRSCAPE PRECINCT Concrete cladding can be used innovatively by designers
Precast concrete cladding provides the designer with substantial freedom in the choice of form, texture and appearance, says The Concrete Institute MD Bryan Perrie.
With regards toarchitects, he says concrete’s flexibility provides unlimited scope for expression and character in designing a building.
“In specifying precast concrete as cladding material, the designer gives the building contractor the opportunity to have the building envelope moved off-site to a precast facility, where a skilled workforce can pay full attention to the demands for accuracy and quality of workmanship in the finish,” Perrie explains.
Architectural concrete claddings can generally be divided into two categories. The first category is claddings that purely serve as enclosures. In this application, the claddings are applied as self- finished panels or as backing components to other facade materials, such as brickwork. The second category is claddings that form an integral part of the framework of a building and therefore perform an enclosing, as well as structural, function.
“Cladding panels can be manufactured in a variety of shapes and sizes but are mainly applied as storey-height or spandrel panels: the storey-height units span from floor to floor and the spandrel version forms a sill wall beneath fenestration strips,” Perrie notes.
Storey-height cladding panels can be manufactured with apertures for windows and doors can later be installed on site. Window frames can also be attached in the cladding manufacturer’s plant and applied paint finishes can be carried out before the panels are delivered to site.
“Apart from its major cost bene-fits, precast cladding offers property owners long-term durability and minimum maintenance without the need for frequent cleaning,” he explains.
Harsh coastal environments may threaten the life span of some cladding materials, but older concrete structures, such as the Port Elizabeth Post Office building, north of the central business district and virtually next to the corrosive influences of the ocean, bear testimony to concrete’s exceptional durability.
The facade of the main administrative building and council chamber wing of the Johannesburg Civic Centre, in Braamfontein, still looks attractive 44 years since it was originally clad, avers Perrie. Large precast concrete panels, 8.7 m high, 2.1 m wide and weighing 6 800 kg each, constitute the walls of the council chamber.
The inherent capabilities of concrete also help to make precast cladding a popular choice on account of its fire resistance; its superior acoustic quality that will help keep traffic and industrial noise from the office environment; and, in colder climates, the use of concrete sandwich panels, incorporating thermal insulation, helps to keep the working environment warm.
Perrie says precast cladding offers a wide range of finishes. In off-the-form finishes, the mould detail is mirrored in the concrete surface and produces, for instance, board-marked finishes, ribbed finishes or rope-patterned finishes. Other finishes available include polished reconstructed stone finishes, or panels can be given a polished stone or ceramic tile finish.