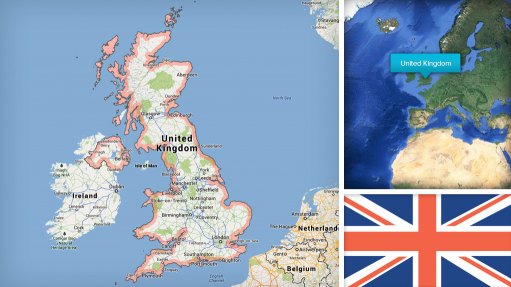
Name of the Project
Tower of Light.
Location
The project is located in Manchester’s Civic Quarter, in England, UK.
Client
Manchester City Council and Vital Energi.
Project Description
The Tower of Light is a 37-m-tall flue tower and façade enclosing Vital Energi’s combined heat and power (CHP) plant.
Central to the design is the sculptural skin of the tower, which also provides support for the five chimney flues within.
The ethereal-like skin of the tower will be cut from 8-mm-thick undulating flat plate at the base of the tower, tapering to 4 mm towards the top.
The cut plates are bent and welded together at the seams, providing stiffness and strength that negates the need for any additional structural parts. Once operational, the CHP will serve a 2 km district heating network, connecting several iconic buildings, including Manchester Town Hall and the Bridgewater Hall.
Potential Job Creation
Not stated.
Value
Not stated.
Duration
Completion of the project is expected in 2019.
Latest Developments
None stated.
Key Contracts and Suppliers
Arup (structural engineers).
On Budget and on Time?
Not stated.
Contact Details for Project Information
Vital Energi, tel +44 1254 487 021.