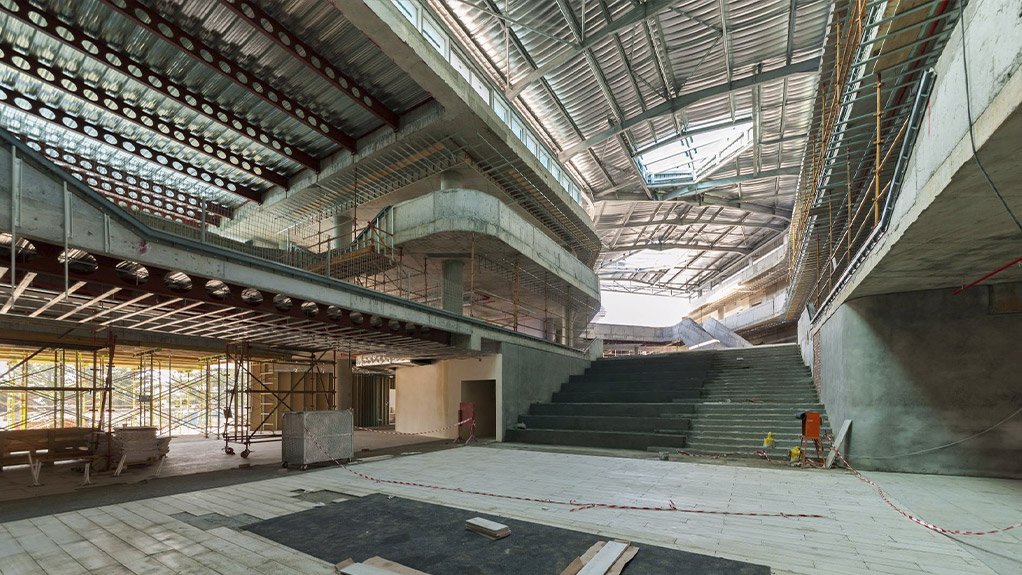
Steel and concrete are the most commonly used construction materials. Innovation comes to life when you intrinsically connect two load-carrying structural members to deflect as a single unit, this is termed as composite construction. Composite construction provides a method of using two materials together so as to utilise each material to its best advantage. In conjunction with each other, innovative design solutions can be achieved by structural engineers, to meet building requirements to the benefit of the client.
Axel Kayoka, Engineer Manager at Macsteel Trading says, “A prime application of composite construction is where steel and concrete are used in conjunction for floor and ceiling applications. Primary examples of this innovation are the two recently completed construction projects, Douala Grand Mall in Douala, Cameroon and the Capitec Walkway in Stellenbosch in the Western Cape. Composite construction was used on the Douala Mall project, and it was through the utilisation of cellular beams that an optimised floor solution was achieved thus reducing the floor weight by 23% from the initial design.”
“The composite construction of the Capitec walkway was another epitome of innovation. The walkways were constructed with composite cellular beams. However, the build required a shallow ceiling at a portion of the building. The structural engineers came up with a creative solution to use a composite design of Ultra-Shallow Floor Beams along with concrete, in order to achieve the design requirements for a shallow ceiling,” adds Kayoka.
So, what is Ultra-shallow floor beam (USFB)? It’s a new generation of beam, which is playing an increasingly important role in the steel construction sector. The beams expand the capability of the existing range of steel options available for the flat slab market. USFB’s are designed to meet the client’s required floor depth and are manufactured in as little as 1mm increments. USFB’s can be shallower, making them ideal for projects in the residential, health, and education sectors, specifically where the requirements for shallow floors and ceilings have been mapped out in the architectural design.
The USFB is formed by welding two highly asymmetric Cellular Tees along the web, designed and detailed to permit the floor to sit on the the wide bottom flange, producing a very shallow overall construction zone. There is no standard USFB size or depth so each beam is designed to meet the requirements of the application.
There is no ‘standard’ USFB. The most important single benefit to the Client and Engineer is that they can first decide the precise required floor depth and then use the USFB software to design the optimum USFB to suit that exact depth.
Whilst there is a wealth of available data and information on best practice details for very shallow combined steel/concrete floor construction, one can also make use of these details for USFB’s. There are various options of where USFB’s may be adopted, however the consulting engineer should be comfortable that they meet the requirements for the codes applicable to a particular project,” concludes Kayoka.