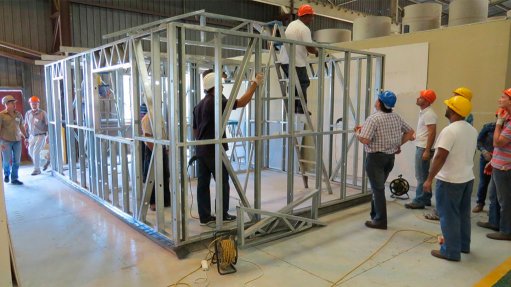
BUILDING LIGHT Interest in Sasfa’s light-steel-frame-building contractor course is increasing
The increasing popularity of the light steel frame building (LSFB) contractor course offered by industry body the Southern African Light Steel Frame Building Association (Sasfa) is indicative of the country’s growing interest in this method of construction says Sasfa director John Barnard.
He tells Engineering News that the most recent course, presented in March at construction building products manufacturer Lafarge Gypsum’s training centre in Gauteng, resulted in 16 participants having been trained, bringing the total number of students who have successfully completed the course since its inception in 2009 to 281.
He adds that there has been increased interest in the course from building contractors, property developers, architects and engineers, who are interested to learn about LSFB because of the increasing demand for using the method as a building solution.
Barnard believes the growing popularity of the LSFB method can be attributed to the building industry’s realisation that LSFB is cost effective, as it allows for building projects to be completed faster.
He further points out that LSFB requires less rework, with lower logistics costs, which is becoming increasingly important owing to the escalation of fuel prices. He adds that there is also a marked reduction of rubble at building sites, compared with the typical brick-and-mortar building method.
“LSFB is also significantly more energy efficient than heavy construction methods – both in terms of the embodied energy of the materials and components, as well as the operational energy related to the heating and cooling of the building over its design life,” explains Barnard.
Owners of light-steel-framed houses accordingly save on the cost of electricity for heating and cooling, he adds.
Benefits
Barnard notes that the frames of lightweight-steel buildings are typically assembled under controlled factory conditions and that the frames offer a high degree of accuracy in the building dimensions.
“Walls are straight and true, which means poor workmanship is minimised. Further, the steel-framed wall of a lightweight structure, which is often clad with fibre-cement (externally) and plasterboard (internally), offers a 90% saving in mass, compared with a double-skin brick wall.”
Barnard adds that an estimated additional 4% of floor space is gained when using the lightweight-steel structure, owing to the reduced thickness of external walls. In addition, electrical services are installed in the wall cavities, which eliminates the need to cut and chase electrical conduit into the walls.
Training
Sasfa offers its LSFB contractor course three to four times a year, depending on demand, says Barnard, adding that the course was even presented in Windhoek, Namibia, last year, owing to the growing interest in LSFB in that country.
“The course has been presented 17 times in total and we regard this as the minimum training requirement for builders contracted to construct LSFB. We recommend that clients request proof of any formal training course in LSFB from builders before appointing them,” he advises.
The course comprises two sections. Section 1, which spans four days, deals with steel-frame components and LSFB erection. It covers the steelmaking process, the properties of coated steel sheets and LSFB foundations, the manufacturing of light-steel frames and trusses, LSFB construction tools, wall-frame layout, floor framing and wall framing, as well as installation of services.
Section 2, which spans one-and-a-half days, deals with internal lining, external cladding and insulation. It covers the properties, manufacturing and benefits of using glass-wool insulation, acoustics, energy efficiency, environmental issues, and the storage and handling of glass wool, as well as installation methods.
The course also includes a subsection on gypsum plasterboard, which covers the properties, storage, handling and cutting of the material, as well as tools and application for walls, ceilings and finishing.
Another subsection covers using fibre-cement board for external cladding, including the installation of the vapour-permeable membrane; the sizes and availability of fibre-cement boards; fixing accessories and installation guidelines; and door- and window-frame installation.
“To ensure that the theoretical concepts are well understood, the course also includes a practical component, comprising the layout of wall frames, wall and roof truss erection, squaring, levelling, plumbing, installation of external cladding, insulation and internal lining, as well as internal joint finishing,” explains Barnard.
The training course is supported by Sasfa members, including building products companies Lafarge Gypsum, Everite, Saint Gobain, Global Innovative Building Systems, Marshall Hinds, Kare, Simpson Strong-Tie and tools company Bosch Tools.