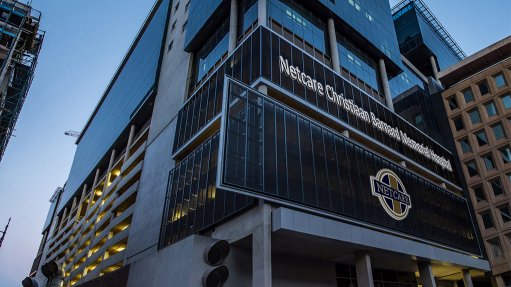
The new flagship Netcare Christiaan Barnard Memorial Hospital has been opened in Cape Town’s central business district (CBD).
The 16-storey building, with about 30 000 m2 of floor space, will comprise 248 beds, of which of 61 will be used for intensive care and high care.
The hospital hosts 11 theatres, two cardiac catheterisation laboratories, medical, surgical and paediatric wards, a maternity unit incorporating delivery rooms, a dedicated caesarean theatre and neonatal intensive care unit, as well as doctors’ consulting rooms and eight floors of public parking.
Situated on the corner of Rue Bartholomew Diaz Plain and DF Malan street, this marks the first phase of a development that will culminate in the establishment of a medical precinct and centre of excellence, the first of its kind in South Africa. It will offer a comprehensive range of primary, secondary and tertiary medical, emergency, diagnostic and rehabilitative services.
In July 2007, Netcare initiated a feasibility study to determine whether the oldest private hospital in Cape Town, with its history of medical firsts and distinguished legacy, including about 200 heart transplants, should be renovated or relocated.
The building housing the hospital was originally built in 1969 to serve as a commercial building and parking garage, before it was converted and opened as City Park Hospital in 1983.
A recent study indicated, however, that renovating the 17-storey structure while running the hospital efficiently would have posed many logistical difficulties, as well as considerable inconvenience for patients, doctors, visitors and staff members.
“A comprehensive building audit revealed that the cost of renovation would be 95% of the projected cost of developing a new, purpose-built hospital. And so, by November 2009, a decision was made to relocate the hospital, and the search started for the location that would become the home of the new Netcare Christiaan Barnard Memorial Hospital,” Netcare CEO Dr Richard Friedland explained.
He added that building in the CBD presented challenges, but that the design principles underpinning the construction of the new building were centred around flexibility and enabling growth. “This meant that the hospital would be designed to not only readily accommodate expansion over time but that its infrastructure would also . . . accommodate state-of-the-art technology such as robotic theatre equipment.”
Construction so near to the waterfront and harbour required the services of specialist consultants. Aviation consultants assisted in incorporating a helistop on the roof of the facility, while marine consultants had to find solutions for the new hospital’s obscuring the Cape Town harbour navigation leading lights for ships at sea. This necessitated that a new light tower be erected in the harbour, and the height of the port navigation light on the municipal building be increased.
Construction of the new hospital building started in June 2013, after 32 different sites had been evaluated; commissioning started in July this year and was concluded in November.
FUTURE EXPANSIONS
Pockets of areas totalling 5 000 m2 have been specifically designed on a number of floors in the hospital for the future expansion of beds and other services, with the building having the capacity to accommodate up to 375 beds in future.
“Provision has also been made for the construction of a radiation therapy bunker in the basement, with state-of-the-art equipment to provide the latest radiation oncology treatment for cancer patients. This new facility will form part of the next phase of development,” Friedland explains.
The adjacent building, once occupied by Chevron, will be converted into a medical facility and incorporated into the new Netcare Christiaan Barnard Memorial Hospital. It will house a day clinic, a sub-acute facility, a dialysis centre managed by National Renal Care, pathology laboratories, a Medicross family medical and dental centre, as well as facilities for physiotherapists, occupational therapists and other healthcare practitioners.
GREEN BUILDING
The hospital further incorporates an array of design principles and green technology elements, including the building’s exterior façade, comprising an external glass skin, with a void separating it from the building’s internal glass windows.
The internal glass windows and the exterior of the building act as a double skin, offering outstanding insulation to the interior hospital environment.
The void within the two walls can be ventilated when the building needs to be cooled down, or closed to heat it using louvres positioned between the two skins on roof level, which can either be opened or closed.
“The façade is also connected to wind-driven extractors and motorised dampers which, in turn, are connected to the building management system. An intelligent and automatically controlled insulation layer enhances the energy efficient heating, cooling and ventilation technology installed in the building,” said Friedland.
This is expected to save the hospital about 105 000 kWh/y in energy.