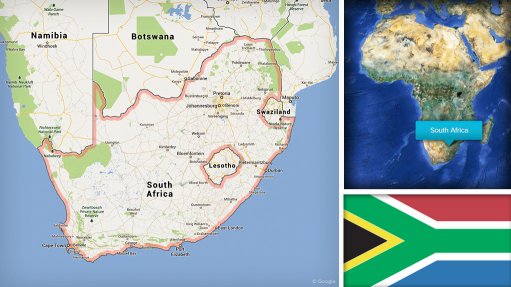
Name of the Project
The Leonardo.
Location
Sandton, Gauteng, South Africa.
Project Owner/s
Legacy Group.
Project Description
The Leonardo high-rise building will eclipse the 50-storey Carlton Centre, in downtown Johannesburg, as South Africa’s tallest skyscraper, with 55 storeys.
The development comprises several major public-level areas off the street, with retail and hotel lobbies linked by escalator to an interactive mixed-use lobby space, which serves the large conferencing venue and will be home to the reception area for the apartments, penthouse suites and offices, along with a coffee shop and bar.
Two-hundred and thirty-four apartments will rise up to the thirty-eighth level, with the next ten floors earmarked for a luxury hotel to be established in the future, depending on the demand and conditions in the hospitality sector.
Above the development floors are eight penthouses and the Leonardo suite, reaching from the forty-ninth to fifty-fifth levels.
The 3 200 m2 Leonardo suite will feature 1 900 m2 of under-roof living space and 1 300 m2 of outdoor patios and gardens, with a 20 m lap pool and gym area.
The eight penthouse suites will also have their own gardens.
There are 1 300 parking bays linked by shuttle lifts directly to the seventh floor podium, which features landscaped gardens, restaurants, a bar, a creche, a gym and a spa.
There are also 7 200 m2 of sectional title offices.
Potential Job Creation
Not stated.
Capital Expenditure
The project cost is estimated at R3-billion.
Planned Start/End Date
The principal contract for the project was signed in October 2015. Construction started in January 2016.
The Leonardo is expected to be complete close to the middle of this year, but the exact opening date has still not been revealed.
Latest Developments
None stated.
Key Contracts and Suppliers
Aveng Grinaker-LTA (construction contract); PERI (form and scaffolding); Co-Arc International Architects (architect); RMCE Consulting Engineers (structural engineer); SM Schneid Quantity Surveyors (quantity surveyor); Arup (façade engineer); MNS Engineers (electrical engineer); WinConsulting (mechanical engineer); Watsol Design Technology (wet services engineer); Specialist Fire Technology (fire services consultant); Cairnmead Industrial Consultants (occupational health and safety consultant); Linspace (acoustics consultant); Landmark Studios (landscape designer); Stephen Falke (interior designer); Varoom! Interiors (interior designer); Santo & Santo (main kitchen consultant) and The Trinity Session (artwork and curator consultant).
On Budget and on Time?
Too early to state.
Contact Details for Project Information
Legacy Group development director Mark Havercroft, tel +27 (11) 234 1823 or email mhavercroft@legacygroup.co.za.