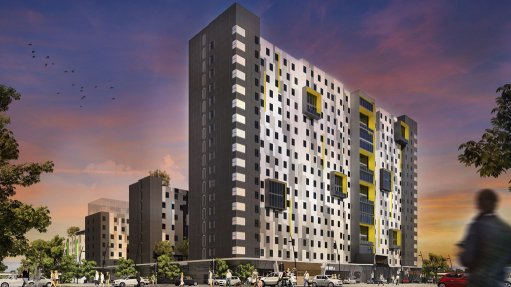
EXTERIOR AESTHETICS An artist’s impression of what the new Hatfield Square will look like once completed
The Hatfield Square redevelopment in Pretoria, which is currently under construction, is on track to open for reservations in January 2017, offering Pretoria’s student community a mixed-use precinct that will include modern student residences, retail and leisure facilities.
Within close proximity to the University of Pretoria’s main campus, the new development is open to students studying at any tertiary educational institution in the city.
Hatfield Square is the culmination of a joint venture with property developer Redefine Properties and student accommodation developer Respublica, thereby forming Respublica Student Living.
Respublica CEO Craig McMurray says the redevelopment of Hatfield Square is focused on meeting the needs of students, while providing a rejuvenated space for the public. “It is with this in mind that we briefed Paragon Architects to design a safe, accessible environment where students can live, study and play.”
According to Respublica Student Living, this approach creates smaller neighbourhoods within the precinct, with common areas in, and around, each of the four buildings to encourage interaction and movement of students. Intimate courtyards offer private, smaller spaces, while an abundance of breakaway rooms and study areas offer the peace and quiet that is necessary for study times.
With accommodation for 2 200 students, Hatfield Square offers five accommodation formats to suit the needs and budget of a variety of students. However, regardless of their individual space, every student will have access to all of Hatfield Square’s facilities, including a gym, recreation rooms, laundry facilities, computer and study rooms, swimming pool and unlimited WiFi broadband.
The four main buildings in the residence complex are built using Hebel autoclaved aerated concrete (AAC) blocks, which is a relatively new construction material in South Africa that offers a unique combination of strength, light weight, thermal insulation, sound absorption, fire resistance and ease of construction. Cut and shaped like wood with simple hand tools, AAC blocks’ naturally smooth surface only require a skim coat thus eliminating the need to plaster conventionally.
This system has contributed to the timeous development of Hatfield Square, as a two-man team working with AAC blocks can build up to 25 m2/d – allowing for the speed of construction to be accelerated between two and ten times that of conventional building methods.
The entire Hatfield Square precinct will feature a complete intelligent wireless network that will allow each user to connect multiple devices, offering easy access to online courses, distance learning, social media and video streaming. The building also features an Internet protocol networked biometric access control system to ensure students’ security, complemented with a closed-circuit television system that will monitor entrances, exits and the precinct’s perimeter.
In addition, Hatfield Square will feature energy efficient lighting and control systems fitted with light-emitting-diode lighting. All common areas are fitted with occupancy sensors to activate lighting when movement is detected. Installed generators will provide lighting and run all essential systems throughout the buildings in the event of a power outage.
Students will have easy access to the variety of retail outlets in about 2 700 m2 of purpose-designed space for sit-down and quick service restaurants, fashion outlets and technology stores in the Square, that have been carefully chosen to ensure that students will not have to travel far to meet their basic needs.
The redevelopment of the 11 740 m2 site, which pays homage to Hatfield Square’s heritage of being at the heart of Pretoria’s student culture, will cover more than 90 000 m2 of gross building area on completion of Phase 2.