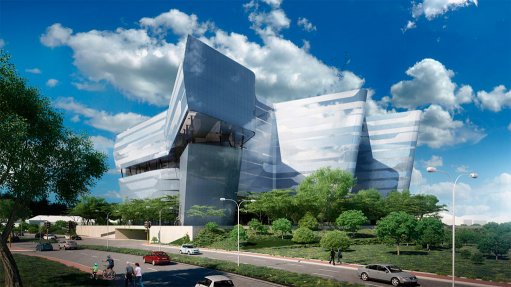
SHOWCASING VALUE
The new building’s look has been designed to link to Sasol’s logo, encapsulating the company’s values, such as stability and strength through synergy
Photo by: Sasol
More than 3 000 members of integrated energy and petrochemicals major Sasol’s personnel will move to the group’s new headquarters in Katherine street, Sandton, Gauteng – a consolidation of the group’s 17 offices currently located in Rosebank, Randburg and Bryanston – in the second half of 2016.
“Construction of the building, which is being jointly developed by the Sasol Pension Fund and property developer Alchemy Properties, is on track and progressing extremely well,” Sasol president and CEO David Constable said at the group’s 2015 results presentation in Johannesburg last month.
The consolidation would enable Sasol to significantly reduce its commercial lease expenditure while significantly improving efficiencies and productivity across the group, Constable reiterated.
Progress
Architect firm Paragon Architects noted in May that the concrete work had been cast to level five of the ten levels, while all five glazing packages had been awarded.
The company further noted that about 70% of the tender packages, including tiling and joinery, had been awarded. For the exterior work, which will include varied biomes surrounding the offices with different plant types, a water feature specialist had been appointed.
Mirror Image
The new corporate office has been designed to “to link the look of the new building to Sasol’s logo, which encapsulates the com- pany’s values and comprises a central sphere that denotes stability, while six rotating spheres representing the business units suggest a force greater than the sum of its parts – strength through synergy,” Creamer Media’s Research Channel Africa reported in February.
The offices will comprise a ten-storey building spanning almost 70 000 m2, with space for up to 7 000 people. The central core area of work activities will tie the buildings together and various areas will be linked by a series of bridges.
The external façade of the building will comprise more than 2 000 panels of floor-to-ceiling unitised double-glazed panels of vision glass and spandrels.
Further, the spandrels to be used are textured and custom-glazed units, fired at 680°C. They also have a silver backing, with an insulation and aluminium panel.
Meanwhile, where sections of the building will cast shadows onto itself, the size of the spandrels will be reduced to allow for more light, Research Channel Africa reports, noting that the “façade patterning has generated an environmental analysis and heat gain to reduce energy consump- tion and maximise user comfort levels”.
Other features of the new offices will include staff facilities that incorporate courtyards and braai and yoga facilities, as well as water-wise planted areas, besides others.