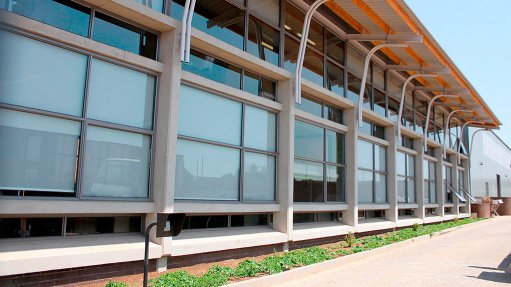
GLAZED FACADE A roof overhang over the north-facing windows of the I-CAT office block
Pretoria-based building contractor JC van der Linde & Venter Project has completed a multimillion-rand con- tract for the construction of new ‘green’ corporate offices and a warehouse for I-CAT Environmental Solutions.
The new sustainable I-CAT campus, at the N4 Gateway Park, in Pretoria, was designed by Earthworld Architects & Interiors.
JC van der Linde & Venter Projects contracts director Pieter Venter says Earthworld Architects & Interiors concentrated on maximum sustainability in the design of the I-CAT campus.
Among the environmentally friendly features that had to be provided by the contractors was a rainwater harvesting system, incorporating a 50 000 ℓ reservoir, sunk beneath part of the structural pergola-covered courtyard outside the main building.
“The reservoir will collect all the rainwater from the combined roof area, which covers almost 1 500 m². This water will be filtered and reused to flush toilets and for landscaping purposes. We also had to install solar water heaters that convert solar radiation into thermal energy and solar-powered heat pumps as part of Earthworld’s focus on sustainability,” Venter points out.
He says some of the unusual features that had to be provided and the challenges that were faced by JC van der Linde & Venter Projects included the excessively clayey soil that had to be cut and filled with suitable material before work could start on the foundations; special recessed patterns that had to be provided in the facebrick facade of the new building; the provision of the structural steel pergola in the courtyard, which required supporting timber poles to be installed at specific angles instead of traditional upright installation; interior finishing which required extensive installation of special ecofriendly spruce ply- wood for the office partitions and ceilings; and the provision of an intricate, external curved spiral structural staircase in the courtyard leading to the roof garden.
The design of the office building also called for top-quality off- shutter concrete on all the facades, which meant that the contractors had to employ special formwork to produce a smooth off-shutter finish. Another challenge was the installation of a special interior floating concrete staircase with structural steel frame, close to the reception area, which called for in situ casting of top-quality raw concrete stairs specified in the design.
“JC van der Linde & Venter Projects also had to contend with quite a few design changes during the course of the ten-month contract,” JC van der Linde & Venter Projects associate Hermann Post, concluded.