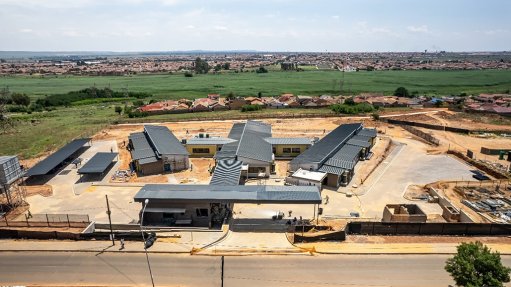
The Johannesburg Development Agency (JDA), on behalf of the City of Johannesburg, has been building the new state-of-the-art Naledi Clinic in Soweto, Gauteng, that will serve as a primary healthcare facility to meet the Johannesburg Health Department’s quality standards.
Construction of the facility is rapidly advancing, promising a “transformative impact” on healthcare accessibility and quality.
The Naledi Clinic facility consists of four separate wings, namely the chronic wing, the antenatal wing, the acute wing and the emergency wing.
With 18 consultation rooms, including support buildings, the new Naledi Clinic will be in close proximity to the existing temporary clinic in Naledi Extension 2.
The facility will accommodate more patients and provide a wider range of services.
Moreover, the consulting rooms – at a minimum size of 15 m² each – will be divided between the main streams, namely chronic, antenatal and acute, as well as an emergency wing with an ambulance pick-up.
The new clinic layout considers the relationship between the various wards and public spaces, and the different sections can be divided into various spatial components.
These include the acute ward consisting of consulting rooms, counselling rooms and a vitals area; the antenatal ward that consists of counselling rooms, consulting rooms, an exercise room and a vitals room; the chronic ward that consists of counselling rooms, consulting rooms, a vitals room and ablution facilities; and an emergency ward consisting of resuscitation, isolation, dressing and rehydration areas.
Other sections include a central waiting and reception area with space to accommodate about 180 patients, as well as an administration wing that houses all staff facilities, which should have easy access to all parts of the clinic.
All wings will function independently and be closed off according to the daily needs of the clinic, while the rest of the clinic should function undisturbed.
“The construction process is being closely monitored to ensure that it is completed within budget. The single-storey design reflects a dedication to inclusivity and accessibility, making healthcare services easily navigable for all,” JDA CEO Siyabonga Genu says.