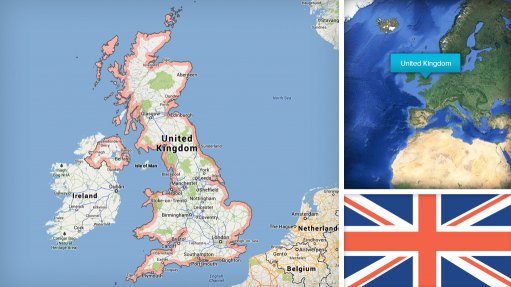
Name of the Project
Manchester Airport superterminal.
Location
Manchester, England.
Client
Manchester Airports Group (MAG).
Project Description
The project involves the design and construction of an extension to the existing Terminal 2 building, more than doubling its current size.
Works include:
• reconfiguring and extending T2 by more than 150%;
• two new security halls, with an option for a US preclearance facility;
• a new international departure lounge with about 50 food, beverage and retail outlets;
• new business lounges with airfield views;
• new baggage handling facilities to serve the increase in capacity;
• new airside piers, increasing the available number of contact stands, with direct linkage to the terminal;
• a new 3 800-space multistorey car park with direct links to the terminal building;
• construction of a new access ramp, linking the exit of the M56 onto an upgraded and extended forecourt around T2; and
• reconfiguring of permitted access roads in and around the new terminal.
Once the project is complete, the airport will be able to handle 45-million passengers a year, an increase of almost 20-million.
Potential Job Creation
Not stated.
Value
£1-billion.
Duration
Four years.
Latest Developments
Contracts have been signed between Laing O’Rourke and MAG, formally launching the project.
Appointed as the preferred bidder in July 2016, Laing O’Rourke has been conducting advanced and enabling works in preparation for the award of the main contract. Now finalised, Laing O’Rourke will proceed with a four-year plan to create Manchester’s ‘superterminal’.
Key Contracts and Suppliers
None stated.
On Budget and on Time?
Laing O’Rourke (construction contract).
Contact Details for Project Information
MAG, tel +44 161 489 2700 or email press.office@magairports.com.