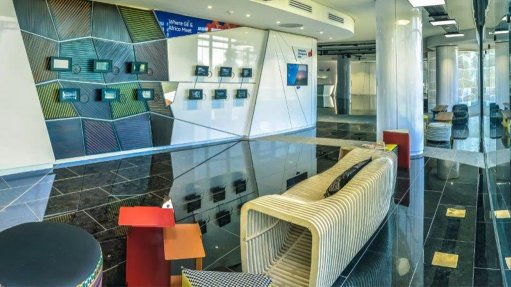
Leading architecture, interior design, and space-planning practice Paragon was tasked by GE Global Properties to design and fit-out the GE Africa Innovation Centre (GEAIC), the first green- and LEED-certified GE building in Sub-Saharan Africa.
GE opened its first African-based innovation centre in Johannesburg in June 2016 as part of its investment in developing home-grown solutions for Africa. The R80 million facility is the twelfth GE Innovation Centre globally. It is home to GE’s innovation focus across Africa, within its key business sectors of healthcare, aviation, energy, oil and gas, power, and transportation.
“A holistic view was adopted for the building. We have arrived at a stage of sustainable design internationally, with the minimum level being quite high. Being more than the sum of its parts, the overall fit-out aims to achieve substantially over and above this minimum level,” Paragon Interface Director Claire D’Adorante elaborates.
“The vision was to provide accessibility to a healthy environment and internalise this in the workplace, promoting an integrated and balanced health- and wellness-driven work environment,” D’Adorante comments. ‘Green’ features include an intelligent building-monitoring system, live on-screen energy/waste and water usage reports, and a world-class VRV air-con system, incorporating high levels of fresh air input and heat recovery systems.
The building aims to operate more efficiently than the market average, featuring Xeriscaped gardens and water-efficient planted walls, occupancy-controlled lighting, substantial external views for occupants, acoustically-tested and -designed environments, and efficient water usage.
D’Adorante explains that, in order to be an Innovation Centre, it had to prescribe to global and local best practice towards a more sustainable built environment. The building is currently under evaluation for a Green Building Council South Africa (GBCSA) Green Star 5 Interior As Built rating and LEED Gold As Built. “We combined international best practice and localised products in a LEED/GBCSA rated interior, while tying this back to the overall narrative concept, facilitating GE’s high-performance criteria and brand dynamics,” D’Adorante stresses.
The fit-out was designed to be a dynamic and versatile multi-floor space, with innovative and mobile structural elements and furniture. The flexible environment fluidly facilitates collaboration, interaction, and innovation for all users. Conceptually the space is informed by an African geometric design language, drawn from African settlements, fabrics, and surfaces.
These include abstracted circular, angular, and linear fractal elements, integrated into the structural and aesthetic elements of the Innovation Centre to create a uniquely African, yet global, contemporary corporate spatial design.
As the building and fit-out are still relatively new, constant training and user outreach is being undertaken by the facilities team to establish a set user guide.
“Common teething issues are more pronounced in the more mechanical systems with regard to user comfort and system usage, as these not only have to provide for all other use cases, but still need to meet the sustainability goals set out,” D’Adorante highlights.
The overall thought process of the design focused on the use of environmentally-sound materials, acoustics, flexibility, ergonomics, visual comfort, waste management and water/electricity reduction in the appliance/technology used. The engineering teams and various sub-contractors (HVAC, electrical, wet services) aided the process with regard to specifying and systematising all the elements necessary for high internal air quality, lighting, and thermal comfort.
The close collaboration between the architect, client, and professional team, including the Green Star and LEED consultant, guided the process. In addition, main contractor TSK Bartlett also strived to use certified adhesives and sealant products, for example. “We also targeted some elements in the socio-economic category,” D’Adorante reveals.
For example, the demountable and glazing supplier sent out specialised technicians from Europe to train the local installation teams on its bespoke products, and their installation, maintenance, and functionality. Additional specialised training included the ceiling contractors on the high-performance ceiling materials used.
Functional spaces include a publicly-accessible Ground Floor with a health-focused work café and digital exhibition centre, collaboration zones, and outdoor collaboration area.
The restricted-access first floor is devoted to permanent tenanting, and incorporates agile workspaces and a fully-equipped GE Africa Healthcare training centre. The top floor includes a flexible learning and development centre, collaboration rooms, and multi-disciplinary laboratory. The basement parking includes, showers, bicycles and green leaf vehicles.