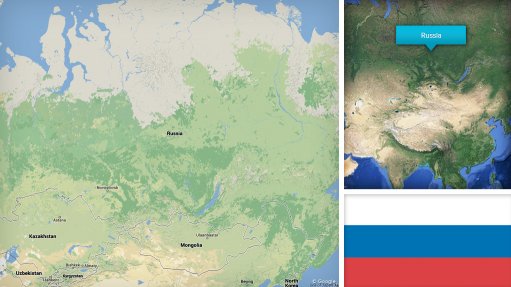
Name of the Project
Chernobyl nuclear reactor 4 new safe confinement (NSC) structure project.
Location
Ukraine.
Client
Chernobyl Shelter Fund, which is being managed by the European Bank for Reconstruction and Development.
Project Description
The NSC forms part of the Chernobyl shelter implementation plan (SIP), which provides a step by step strategy for making the site of the 1986 Chernobyl Nuclear Reactor 4 disaster an environ-mentally safe and secure site.
The structure is 110 m high, 165 m long, spans 260 m and weighs more than 30 000 t. Its frame is a lattice construction of tubular steel members built on two longitudinal concrete beams.
It will be the largest structure erected on a contaminated site.
The NSC will be assembled in two halves. It will be equipped with automated heavy-duty cranes. Once fully assembled, it will slide over the current shelter housing Reactor 4.
The structure will prevent the intrusion of water and snow and provide equipment for the eventual deconstruction and dismantling of the old shelter and remnants of the damaged reactor.
Jobs to be Created
Not stated.
Value
The cost of the entire Chernobyl SIP, of which the NSC is the most prominent project, is estimated at about €2.15-billion, based on a thorough and complete analysis of the final approved design of the NSC and the current advanced status of the design and installation of its auxiliary systems.
Duration
Construction on the NSC started with excavation works in late 2010. The project is scheduled to be completed by the end of 2017.
Latest Developments
World Nuclear News has reported that construction on the dividing walls between units 3 and 4 of the Chernobyl nuclear power plant, against which the NSC over Unit 4 will be placed, has been completed ahead of schedule.
About 9 600 m3 of concrete and 1 500 t of reinforcing steel rebar were used in the construction of the end walls, deputy project and programme manager Viktor Popovskyi said in a statement this month.
The scope of work included the reinforcement and sealing of existing structures of units 3 and 4 – on which the arch end walls will abut – as well as the design and construction of new dividing walls within existing structures. Preparation work of the existing surfaces has been undertaken for the installation and attachment of sealing anchors.
Before construction of the dividing walls could begin, many tonnes of technological equipment and metal structures were dismantled, as well as hundreds of cubic metres of concrete.
Key Contracts and Suppliers
Novarka joint venture, comprising Vinci Construction Grands Projets and Bouygues Travaux Publics (NCS construction).
On Budget and on Time?
Not stated.
Contact Details for Project Information
Nuclear Safety Department of the European Bank for Reconstruction and Development, tel +44 20 7338 7195, fax +44 20 7338 7175 or
email nuclearsafety@ebrd.com.
Vinci Construction Grands Projets, tel +33 1 47 16 39 00 or fax +33 1 47 51 46 26.
Bouygues Travaux Publics press, tel +33 1 3060 5868 or fax +33 1 3060 2091.