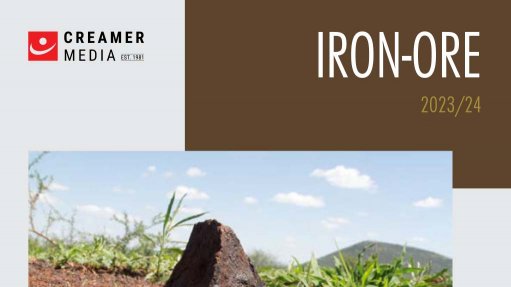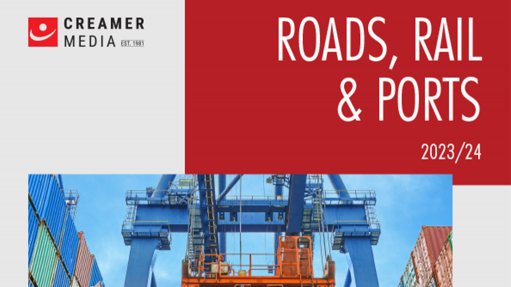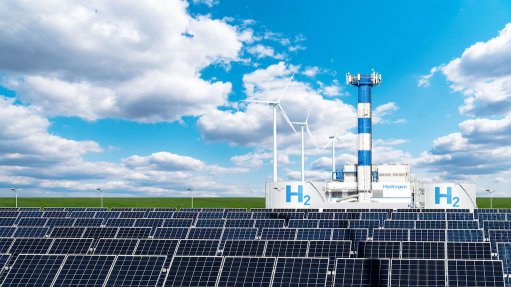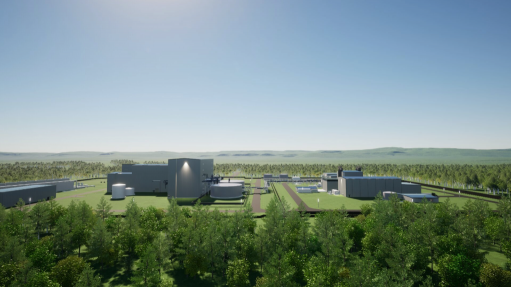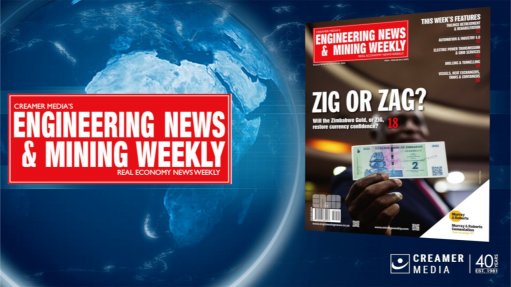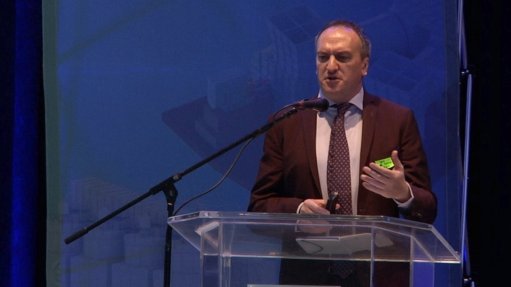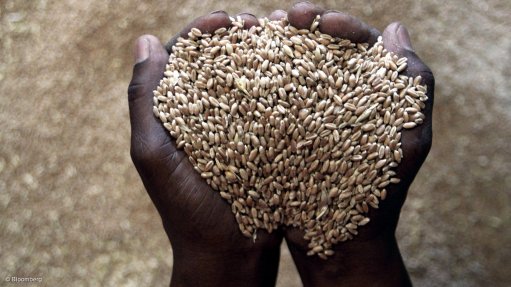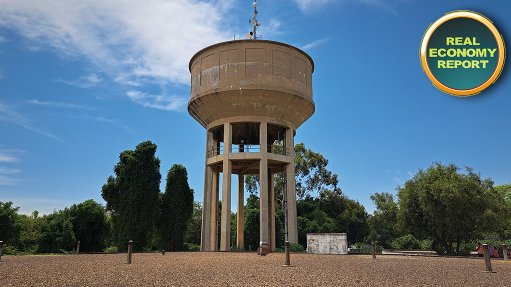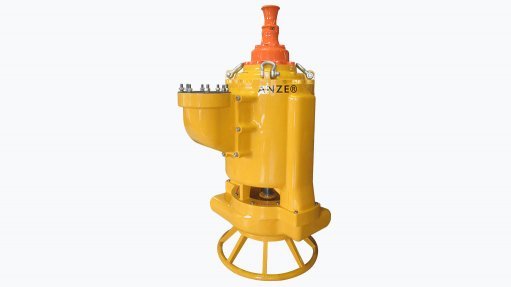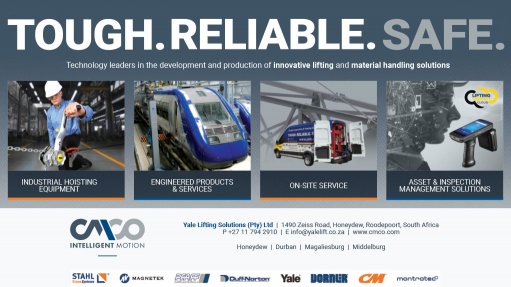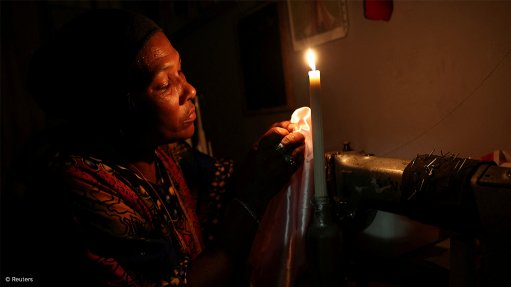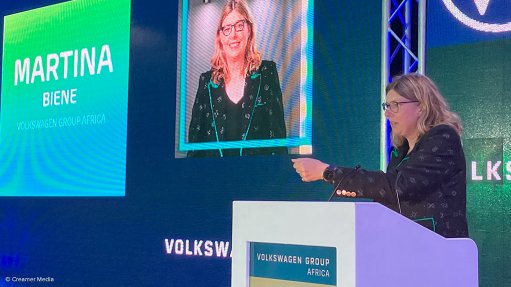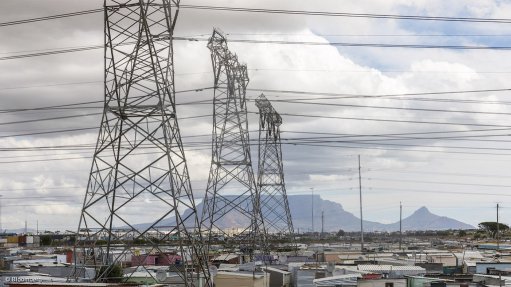Burj Khalifa’s chief engineer sees no technical limits to mile-high skyscrapers


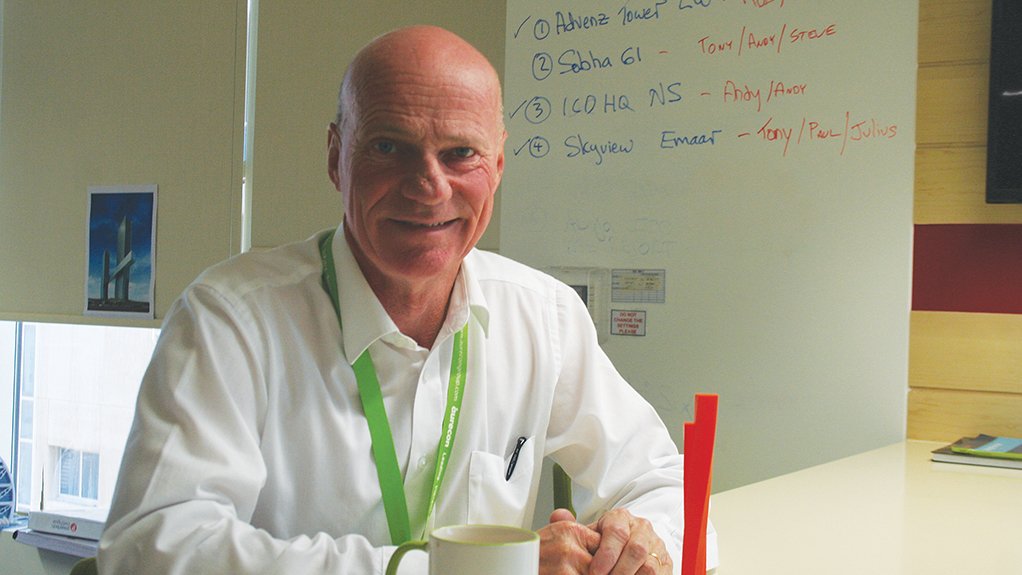
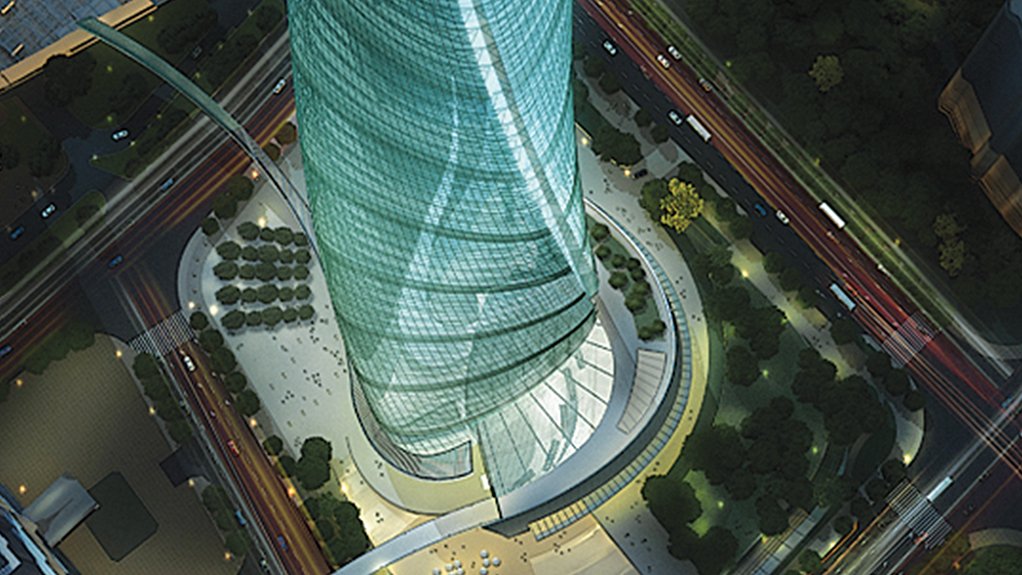
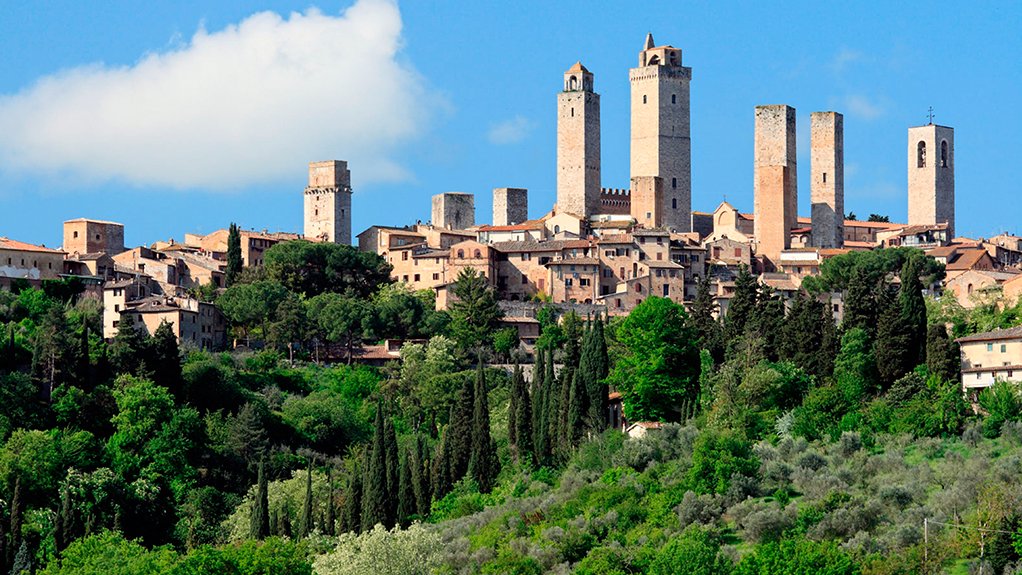
ANDY DAVIDS The accidental engineer’s dream was to become a fighter pilot
SHANGHAI TOWER The tower will be China’s tallest and the world’s second-tallest building once it opens this year
SAN GIMIGNANO Today only 13 towers remain of the original 72
The first historical document mentioning the name of the Italian village San Gimignano dates back to the year 929.
San Gimignano sits on top of a hill, 334 m above sea level, its skyline representing a quaint Tuscan Manhattan.
The small village has 13 towers remaining of the 72 built in the fourteenth century by rich families to express their wealth and power.
History has it that one San Gimignano family purported to build a tower to keep an eye out for invaders. However, a number of families followed suit, each with a slightly taller tower, citing a similar reason for their project.
But one tower would have been sufficient for this purpose, says Aurecon’s global leader for tall buildings, Dr Andy Davids.
Davids was the chief engineer on the construction of the Burj Khalifa building, which is currently the tallest structure in the world.
“What these families really wanted to say was that they are the big dogs in town,” says Davids.
“The human condition is to say ‘Look at us’. Higher, better and further are ingrained in the human condition, otherwise we would not have the Olympic Games. We build these buildings because we are able to do so, and there is nothing wrong with this sentiment.”
However much, or little, financial sense they make, tall buildings do substantially increase the value of the land around them.
“It is like a table with a really nice centrepiece – it makes the whole table look fabulous. It is the same effect with land, an office or an apartment basking in the reflected glory of a wonderful centrepiece,” says Davids.
The owner of the Burj Khalifa – Emaar Properties – also “owns everything” in a 2 km radius around the building, he notes.
“The business case for the developer was more the increase in land value than the building itself, as people now flood to the area to see the building, and to stay and dine there.”
Of course, tall buildings also offer a practical solution to countries with high population densities.
Taller, Tallest
Modern-day constructionspeak has evolved to include the term ‘super-tall buildings’ – and probably not the kind Elisha Graves Otis would have imagined when he built the first elevator in 1852, thereby enabling the construction of skyscrapers.
In 1893, the Monadnock building, in Chicago, at 17 storeys, was the highest building in the world. It had walls up to 1.8 m thick, owing to the load-bearing masonry system used to construct the building.
In 2010, the 509 m Tapei 101, completed in 2004, lost its crown as the world’s tallest building to the Burj Khalifa, in Dubai.
At 828 m tall, the Khalifa did not tiptoe to the title by the length of an antenna or a few stories, but rocketed there with aplomb.
“Language evolves with time, and defining anything depends on time and place,” says Davids. “Going back 120 years, the tallest building on the planet was the Eiffel tower, and, at over 300 m, that would have been super tall.
“Today, super tall is anything over 100 storeys, or roughly 450 m – triple digits. That is the current placeholder.”
Davids describes working on the Burj Khalifa as a “joy and a privilege”.
However, much of building the Khalifa required little out of the ordinary, he admits.
No special or exotic materials were used, and no revolutionary construction technique was implemented.
“One of the most difficult things to do when you build a super-tall structure is to come up with a very elegant, very simply construction system that can be repeated day upon day, predictably, so that, one day, you have a building that is 160 floors high.”
Another particular challenge, linked to this, is ensuring the building does not consume too much time and, therefore, money.
“A project such as the Burj Khalifa costs maybe $2-billion,” says Davids. “If you can come up with a construction system that shaves two years off the construction time, you save a lot of money. It means that, if the developer goes to the bank to borrow $2-billion, and they charge him 8% interest a year, he can save 16% on the cost of the project.
“That cost is roughly the cost of all the concrete in the building.
Of course, there are specific challenges to super-tall structures, such as designing it – making sure it is safe; but the biggest challenge is designing a sensible building that can be built in a sensible time.”
Start at the Bottom
A super-tall building requires a solid foundation.
“We drilled holes 50 m to 60 m deep, 1.5 m in diameter, and filled them with very thick, dense mud, called bentonite, which stops the holes from collapsing. We inserted a long tube down the middle and pumped concrete into the hole. As the holes fill up with concrete, the mud sloshes out on top, and you have what is called a pile,” explains Davids.
“We put 206 piles under the Burj Khalifa. On top, we poured 5 m of concrete in four pieces. This concrete acted like a breadboard on a mattress, enabling you to stand firmly.
“Following this, you set up formwork on this ‘breadboard’, in the shape of the building, and you pour concrete into that, one floor high. After that, after a few days, you climb the formwork, up on top of the wall you just built, and build a new wall – it’s called a self-climbing jump form, as it does not require the use of cranes.
“Using this method, we could build one floor of the Khalifa every four to five days reliably,” says Davids.
He emphasises that it is vital to collaborate with the architect in order to weave the appropriate construction system into the design.
Davids has completed tall buildings “all over the world”.
“I have discovered that contractors all over the world are capable of doing a really awful job, and of doing a really good job. The difference in cost is next to nothing. The difference has to do with the supervision, which is entirely in the client’s hands.
“If the client is smart, he will spend money on hiring some good-quality people who know what they are doing to supervise and set the standard early on. Once the builder knows where the standard is, he will work to deliver that standard.”
Unique Super-Tall Challenges
Building the world’s tallest building leads to all sorts of realisations, says Davids.
“During the design process, there are a number of problems one can imagine, such as the interaction of the building with the atmosphere, trying to figure out how the structure would react to wind and wind storms.
“What really concerned us was not the strength of the structure, as the Khalifa was never going to fall over. What concerned us was that we had to control the building so that it does not move too fast – not too far, too fast.”
Movement at the top of the Khalifa is a gentle, slow sway of around 2 m.
“If you look at the human body, there is no organ in the human body that measures distance, but there are a couple of organs that measure acceleration, such as the Eustachian tubes in your ears,” explains Davids.
“What we had to do was figure out what limits of acceleration are acceptable to the human body. So, we had to limit the motion of the building so that people could enjoy the building without any physiological effect, such as nausea.”
While the triangular, steplike design of the Khalifa counters the wind and limits its motion, some super-tall buildings use different methods to foil Mother Nature.
In the Taipei 101 tower, a giant pendulum, known as a tuned mass damper, serves to counteract windstorms and typhoons. The 728 t orb swings gently back and forth, balancing the tower against the forces of the wind and ensuring the comfort of its occupants. As the wind pushes the building in one direction, the damper swings or slides the other way, reducing sway.
Another challenge for the Khalifa’s design and construction team was the discovery that they could run the lifts in the building faster on the way to the top than down to the lobby.
“There is a pressure difference between the inner and outer ear, with a valve that allows the air to go from the inner to outer ear,” says Davids.
“This valve works much better one way than the other. On the way up, it can handle the difference in pressure much better, but not so much on the way down. So we had to slow the lifts down going to the bottom of the building.”
Davids adds that all tall buildings require “airlocks”, such as a revolving door, or two sets of doors at the entrance.
“As you open the door, you connect the top of building with the bottom via the liftshaft – 800 m in this case. If you had only one set of doors at the bottom, the air in the shaft will suddenly rush out when you open it, creating a very strong wind that comes through the front door.”
One fascinating discovery during construction of the Khalifa was the fact that the building literally leaned away from the sun.
“We had instruments on the building so we could see what was happening as we went higher and higher,” says Davids.
“As the morning desert sun hit the face of the building, we had hundreds of metres of building hot on the one side and cold on other. The hot side would extend and grow longer than the cold side, which means the building would lean away from the sun.
“Then, as the sun travelled [across] the sky, the building would shift, all the way leaning away from the sun. And, once the sun was down, the building would pop straight again.”
This had quite an effect on construction.
“Having just poured level 80, for example, and jumping up with the jump form, you had to account for where the building was at that precise moment,” says Davids. “By the time evening comes, the building would not be in the same point in the sky anymore. We had to constantly adjust to where to construct the building in space to try to keep it straight.”
Fairytale Story
The shape of the Burj Khalifa comes from the imagination of children, says Davids.
“If you go to any school in any country and ask six-year-olds to draw what they think the tallest building in the world would look like, they would draw the Khalifa. Not because they have seen it, but because it is the fairy tale shape of what the tallest building in the world should look like.
“It has the shape of what human beings instinctively think should be the tallest building in the world – that staggered castle that comes up and touches the sky with a pinprick, but with a stable footing on the ground.”
Finding the skills to build the Khalifa was not a challenge, he adds.
“The more extraordinary a project and the thinking around it, the more it attracts a whole cavalry of extraordinary people. We had all sorts of people turning up at our doorstep. We did not have to cast our net too wide to get the skills we needed.
“It was a delightful surprise.”
Continuous Improvement
What would Davids do differently should the same team build another Burj Khalifa?
At around 624 m high, the diameter of the building was quite small, which made using a jump form increasingly difficult. This meant the last 200 m of the building was constructed using structural steel, says Davids.
“However, this meant a lot of crane time to lift the required pieces of steel. And cranes are great, except when the wind is blowing. When wind speeds reach more than 16 m a second, the crane has to shut down.
“At around 300 m to 400 m above the earth’s surface, the wind blows quite strongly, quite often.
“At 600 m, we could use the cranes only 50% of the time.
“With the next super-tall building such as the Khalifa, I would like to push the use of concrete, rather than structural steel, as high as possible, in an effort to lessen the reliance on cranes.”
While the first 600 m of the Khalifa took three-and-a-half years to complete, the last 200 m took another year and a half.
Davids would also advise the developer and architect to revisit their business case.
The Burj Khalifa is a multipurpose development, with hotel, office, retail and residential space.
“Once you have scheduled how and where to stack these spaces, you cannot change the schedule,” says Davids.
However, the economic environment can change dramatically in the six or seven years it takes to construct the building, with the demand for office space escalating, for example.
Ideally, you would need a building where the spaces can be fitted to become whatever the economy demands at that time, notes Davids.
The Burj Khalifa saw the rise and fall of the global economy before it was completed, with the developers keen on more office space, rather than residential space, just before the building’s completion.
How High Can We Go?
“I am often asked how high buildings can go, and people expect me to say no more than a kilometre, or a mile, but the answer is much more intriguing than that,” says Davids.
“I don’t think there is a technical limit. The limit is the attention span of the developer, which is much more tangible and difficult to deal with than any technical matter.”
In the commercial environment, property developers will invest for two to probably a maxi- mum of ten years, estimates Davids.
“If I say I have this fabulous building, and I want your money for the 20 years it would take to build it, my guess is that no one would sign the cheque for the project.”
The Khalifa took seven years from start to grand opening.
“So, the question is not how high can we go. The more appropriate question is what can we build in the nine to ten years the developer has available?
“To me, the question is: if you can build 800 m in seven years, what can you do in ten years?”
Davids says the answer to going higher than 800 m lies in designing a building in such a simple way that it can be built repetitively.
“On the Khalifa, we did one floor every four days. If we can do it in three days, we can save 200 days.
“If you take holidays and downtime into account, I can save a year. That is a helluva contribution.
“Taking all of this into account, I think we can construct a building twice the height of the Burj Khalifa in ten years. I think 1 600 m is a reasonable expectation.”
Davids believes it is possible to cut construction time per floor by reducing the amount of reinforcement steel in the building.
“We spend a lot of time fiddling around with steel. Imagine if you could set up the shape of the building and just pour liquid into that form, would you not want to do that?”
One challenger to the Burj Khalifa, the Kingdom Tower, is currently under construction in Saudi Arabia, at just more than 1 000 m tall, but progress is slow, says Davids.
Another building in China, on which Davids has done the design, is 10 m taller than the Khalifa, but construction on the project has paused.
It seems the factors most likely to support a building shooting past the Khalifa will be another prolonged economic boom, or a major advance in construction methods and materials.
The Accidental Engineer
Davids is currently working on a 110 storey building in Bangkok, Thailand. The tower is being constructed on a small site, with the narrow building twisting into the sky.
“From the footprint, the building turns as it moves upwards, not in a uniform way, but in a sensuous way,” explains Davids.
“We are also responsible for the façade. The twist creates an interesting problem in assembling the façade in such a way that you achieve a nice, smooth look to the building.
“You also have the usual problems of pumping concrete to height, and controlling the movement of the building – with the added challenge of doing this in a twisting environment.”
Thailand is one of many countries stamped into the 57-year-old Davids’ passport. Regarding himself as more of a global citizen, he is Australian by birth, and an accidental engineer, he quips.
His original career plan was to become a fighter pilot and, in order to achieve this goal, he qualified as a flight instructor by the age of 16.
“Somewhere along the line, I was diverted to go to university and study engineering. Shortly after finishing my studies, I started working on tall buildings in Australia,” says Davids.
“As with many good things in life, my career has been a happy accident. And, the scary thing is, pretty soon you look around the room and you see everyone looking at you as the expert.”
Comments
Press Office
Announcements
What's On
Subscribe to improve your user experience...
Option 1 (equivalent of R125 a month):
Receive a weekly copy of Creamer Media's Engineering News & Mining Weekly magazine
(print copy for those in South Africa and e-magazine for those outside of South Africa)
Receive daily email newsletters
Access to full search results
Access archive of magazine back copies
Access to Projects in Progress
Access to ONE Research Report of your choice in PDF format
Option 2 (equivalent of R375 a month):
All benefits from Option 1
PLUS
Access to Creamer Media's Research Channel Africa for ALL Research Reports, in PDF format, on various industrial and mining sectors
including Electricity; Water; Energy Transition; Hydrogen; Roads, Rail and Ports; Coal; Gold; Platinum; Battery Metals; etc.
Already a subscriber?
Forgotten your password?
Receive weekly copy of Creamer Media's Engineering News & Mining Weekly magazine (print copy for those in South Africa and e-magazine for those outside of South Africa)
➕
Recieve daily email newsletters
➕
Access to full search results
➕
Access archive of magazine back copies
➕
Access to Projects in Progress
➕
Access to ONE Research Report of your choice in PDF format
RESEARCH CHANNEL AFRICA
R4500 (equivalent of R375 a month)
SUBSCRIBEAll benefits from Option 1
➕
Access to Creamer Media's Research Channel Africa for ALL Research Reports on various industrial and mining sectors, in PDF format, including on:
Electricity
➕
Water
➕
Energy Transition
➕
Hydrogen
➕
Roads, Rail and Ports
➕
Coal
➕
Gold
➕
Platinum
➕
Battery Metals
➕
etc.
Receive all benefits from Option 1 or Option 2 delivered to numerous people at your company
➕
Multiple User names and Passwords for simultaneous log-ins
➕
Intranet integration access to all in your organisation








