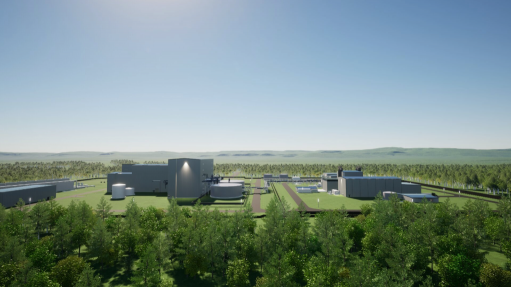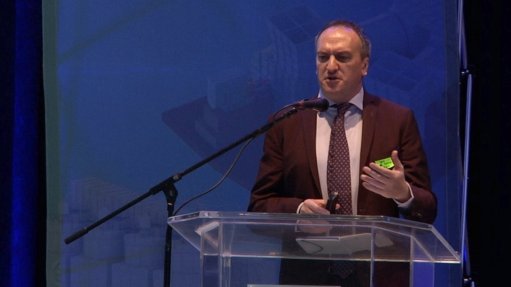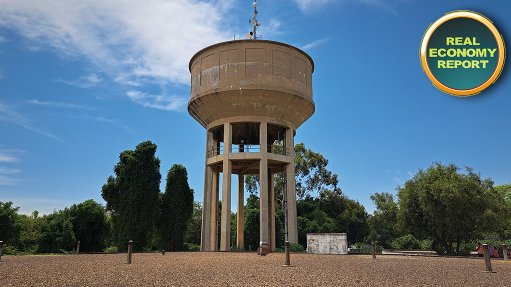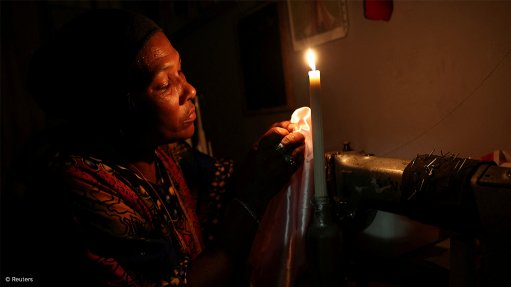Structural Floor Extreme
This article has been supplied as a media statement and is not written by Creamer Media. It may be available only for a limited time on this website.
Structural floor showing 1932 secondary support beams
Over the years First Office Storage Concepts has consistently offered innovative storage solutions, quality products and outstanding customer service to all its clients, locally, nationally and across our borders. We have managed to achieve this due to the love of what we do and hence, we do it best. We strive for excellence and perfection in all the projects we undertake.
With this in mind, we again set our standards high when we undertook a massive 6 680 square meters of structural mezzanine floor in Aeroton, Gauteng. This was another project that required precision and perfection as there was no room for error.
Site under construction Components arrive on site
The structural mezzanine floor stretches a massive 90 meters long x 75 meters wide, totaling 6 680 square meters with a loading capacity of 250kgs per square meter. A job of this magnitude requires careful attention to detail from our drawing department through to our production department including strategic planning from our installation teams making sure that components are placed carefully on a sensitive slab.
Following the pouring of the slab Positioning of components before lifting
Meticulous attention was assigned to the detail in the design of the columns allowing for a 2nd tier in the future. The fabrication of the columns included pre drilled 20mm base plate and a pre-drilled 20mm capping plate. The capping plate would provide for an easy extension to the column when installing the second tier. This could also be achieved without major interruption to the work place.
Equipment made to lift the heavy components
With various obstacles to overcome such as cages, walkways, receiving and dispatch areas, the placing 168 columns, measuring 4.2 metres high and weighing 360kgs each was not an easy task. Using lifting equipment purposely built in our factory to install these heavy columns and beams made the installation process a lot faster and simpler. 154 Main beams, weighing 350kgs each were bolted between each column. 15 Special fixing kleats were welded to the top of each main beam to hold the 1932 lip channels sections in place. The lip channels were pre punched at each end with a 25mm slot to allow for tolerance. The estimated tolerance achieved on site was within 3mm over 6 680 square metres.
Columns and main beams Placing of columns
Wide angle photo depicting the size of the floor
To consistently deliver work of such quality First Office Storage Concepts understands the importance of using the right tool for the right job. All components, from columns to secondary beams had to be laid accurately and precisely as zero tolerance was what we were aiming for. Laying out positions, checking reference levels and transferring vertical points had to be done accurately and diligently. While it is time consuming, if these fine points are disregarded the project would be a failure
To increase the lateral stability and transfer loads to ground, vertical and horizontal bracing was installed in both directions along the full length and breadth of the floor.
Lip channel fastened to the cleats
Construction of 3 staircases including a 90 degree landing were located in strategic positions around conveyors and chutes. The 4th staircase was a 2 tier component to allow for a fire route off the concrete slab of the offices.
Plyboard floor with opening for the conveyor 2 Tier staicase off concrete slab
The finished floor media was 21mm plyboard panel each measuring 2440 x 1220mm and fixed to the lip channel by mean s of a self tapping 12mm hex head screw. Placed onto the plyboard floor were 4 conveyers and 4 chutes for the ease of move of products. All open areas were protected with hand and knee.
Every component that was required for this site was manufactured at our factory over a period 6 – 7 weeks. The installation of all major components being approxiamaitly 250 tons of steel was achieved in 7 weeks.
Plyboard finish over entire mezzanine structure
First Office Storage Concepts is proud with the results of this project and we can confidently say this is one of our many top references.
Comments
Press Office
Announcements
What's On
Subscribe to improve your user experience...
Option 1 (equivalent of R125 a month):
Receive a weekly copy of Creamer Media's Engineering News & Mining Weekly magazine
(print copy for those in South Africa and e-magazine for those outside of South Africa)
Receive daily email newsletters
Access to full search results
Access archive of magazine back copies
Access to Projects in Progress
Access to ONE Research Report of your choice in PDF format
Option 2 (equivalent of R375 a month):
All benefits from Option 1
PLUS
Access to Creamer Media's Research Channel Africa for ALL Research Reports, in PDF format, on various industrial and mining sectors
including Electricity; Water; Energy Transition; Hydrogen; Roads, Rail and Ports; Coal; Gold; Platinum; Battery Metals; etc.
Already a subscriber?
Forgotten your password?
Receive weekly copy of Creamer Media's Engineering News & Mining Weekly magazine (print copy for those in South Africa and e-magazine for those outside of South Africa)
➕
Recieve daily email newsletters
➕
Access to full search results
➕
Access archive of magazine back copies
➕
Access to Projects in Progress
➕
Access to ONE Research Report of your choice in PDF format
RESEARCH CHANNEL AFRICA
R4500 (equivalent of R375 a month)
SUBSCRIBEAll benefits from Option 1
➕
Access to Creamer Media's Research Channel Africa for ALL Research Reports on various industrial and mining sectors, in PDF format, including on:
Electricity
➕
Water
➕
Energy Transition
➕
Hydrogen
➕
Roads, Rail and Ports
➕
Coal
➕
Gold
➕
Platinum
➕
Battery Metals
➕
etc.
Receive all benefits from Option 1 or Option 2 delivered to numerous people at your company
➕
Multiple User names and Passwords for simultaneous log-ins
➕
Intranet integration access to all in your organisation

















