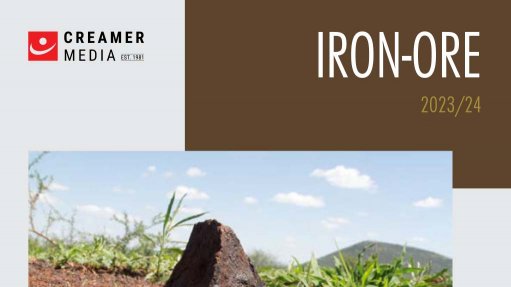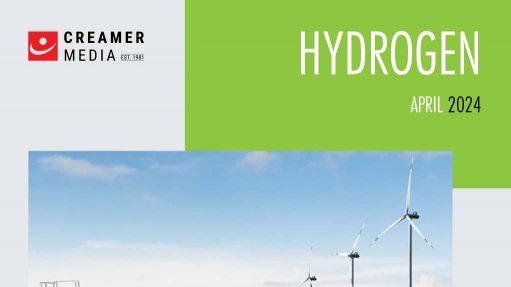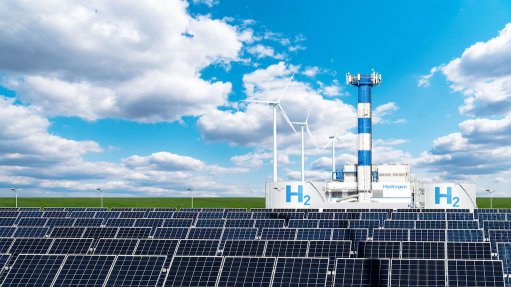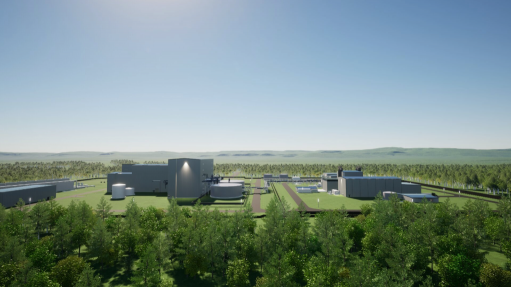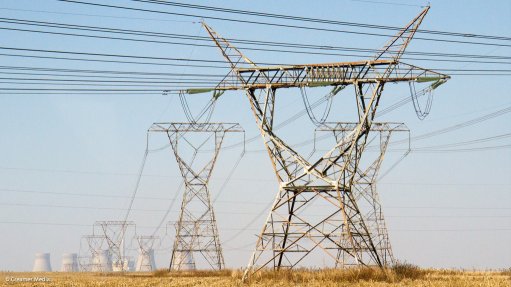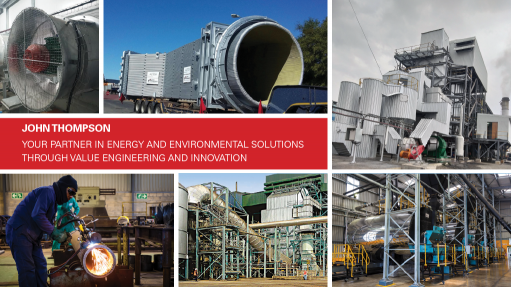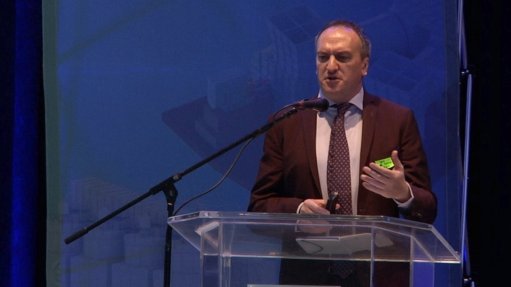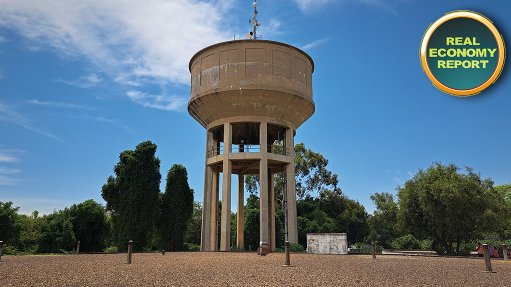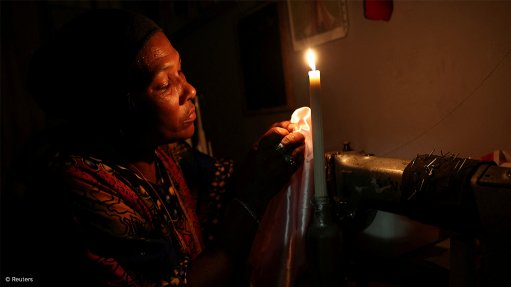Software assists building in achieving six star rating
The No 1 Silo of the Victoria and Alfred (V&A) Silo Precinct received a six star Green Star South Africa rating from the Green Building Council of South Africa (GBCSA) last year, which is the first office building in Cape Town to have achieved this, and the second in South Africa.
The residential part of the development, known as No 2 Silo, was rated separately, and achieved a four star design rating.
“The first buildings in the new V&A Silo Precinct apply green building principles to development, while remaining loyal to the existing heritage buildings sharing the space,” says engineering company Sutherland Engineers structural engineer Justin Arendse.
He explains that this presented a challenge to the project team, as they had to maintain the integrity of the heritage buildings on site, while simultaneously undermining them through the construction of two levels below their foundations.
Further, there was the need to devise architectural solutions that not only responded to the environment in an appropriate manner, but also leveraged the environment to the building’s advantage in a sustainable manner.
This project is arguably one of the first in South Africa where most of the design team, including the architects, engineers, contractors and interior designers, used software developer Autodesk’s Revit software – which enabled them to design, model, coordinate services and make three-dimensional presentations.
Preceding the facade design, a thorough planning process ensured that the building incorporated sustainability principles, making the software a key contributor to the building’s subsequent six star Green rating.
The architectural design called for large areas of external glass, which would normally result in energy waste as a result of solar gains in summer and heat loss in winter. The expected heat absorption from the glare from the sea and sky also posed a challenge to the design team.
The team addressed this by studying the facade in detail, using their software to conduct energy and lighting simulations. The resulting solution was to use double-skin facades for those most vulnerable to solar gain, and then double- glazing them for thermal control.
In summer, the heat captured in the 700 mm cavity between the inner and outer skin is vented from the top and bottom of the building using natural convection. The same hot air is captured between the two skins of the facade during winter. Both solutions reduce the building’s overall demand for energy.
“Autodesk’s Revit Structure generates an excellent analytical model for efficient structural analysis, design and documentation,” says Arendse.
“The software quickly visualises the appearance of the completed project, and is able to define and realise concrete reinforcement. Its attached laser scans directly into the Building Information Modelling process. Finally, it assists in quantity surveying by providing an accurate schedule of all building components,” he adds.
The software was also integral to the design of dual-purpose systems that benefited both the building and the environment. An example of this is the raised floor system that is used for electricity distribution and air conditioning, highlights Arendse.
The design team relied on software to help plan and execute sustainable features throughout the project. For instance, Autodesk’s Green Building Studio package was used to conduct solar studies, which involved analysing the building’s heat loads, glare and comfort profiles.
Another of the design team’s innovative green initiatives is the use of sea water from the Atlantic Ocean to regulate the temperature in the building. The system draws sea water from the nearby harbour and passes it through a titanium-plated heat exchanger system in the building’s basement. The sea water is used to cool water from the building’s chiller plant as it rejects heat from the building – a function usually performed by less efficient cooling towers or air-cooled chillers, says Arendse.
The project team took the further step of using solar thermal panels and highly efficient heat pumps to generate domestic hot water. The building also boasts a roof garden with indigenous vegetation, which reduces the overall heat load. A grey-water plant will be installed in due course to reduce municipal water consumption.
Comments
Press Office
Announcements
What's On
Subscribe to improve your user experience...
Option 1 (equivalent of R125 a month):
Receive a weekly copy of Creamer Media's Engineering News & Mining Weekly magazine
(print copy for those in South Africa and e-magazine for those outside of South Africa)
Receive daily email newsletters
Access to full search results
Access archive of magazine back copies
Access to Projects in Progress
Access to ONE Research Report of your choice in PDF format
Option 2 (equivalent of R375 a month):
All benefits from Option 1
PLUS
Access to Creamer Media's Research Channel Africa for ALL Research Reports, in PDF format, on various industrial and mining sectors
including Electricity; Water; Energy Transition; Hydrogen; Roads, Rail and Ports; Coal; Gold; Platinum; Battery Metals; etc.
Already a subscriber?
Forgotten your password?
Receive weekly copy of Creamer Media's Engineering News & Mining Weekly magazine (print copy for those in South Africa and e-magazine for those outside of South Africa)
➕
Recieve daily email newsletters
➕
Access to full search results
➕
Access archive of magazine back copies
➕
Access to Projects in Progress
➕
Access to ONE Research Report of your choice in PDF format
RESEARCH CHANNEL AFRICA
R4500 (equivalent of R375 a month)
SUBSCRIBEAll benefits from Option 1
➕
Access to Creamer Media's Research Channel Africa for ALL Research Reports on various industrial and mining sectors, in PDF format, including on:
Electricity
➕
Water
➕
Energy Transition
➕
Hydrogen
➕
Roads, Rail and Ports
➕
Coal
➕
Gold
➕
Platinum
➕
Battery Metals
➕
etc.
Receive all benefits from Option 1 or Option 2 delivered to numerous people at your company
➕
Multiple User names and Passwords for simultaneous log-ins
➕
Intranet integration access to all in your organisation




