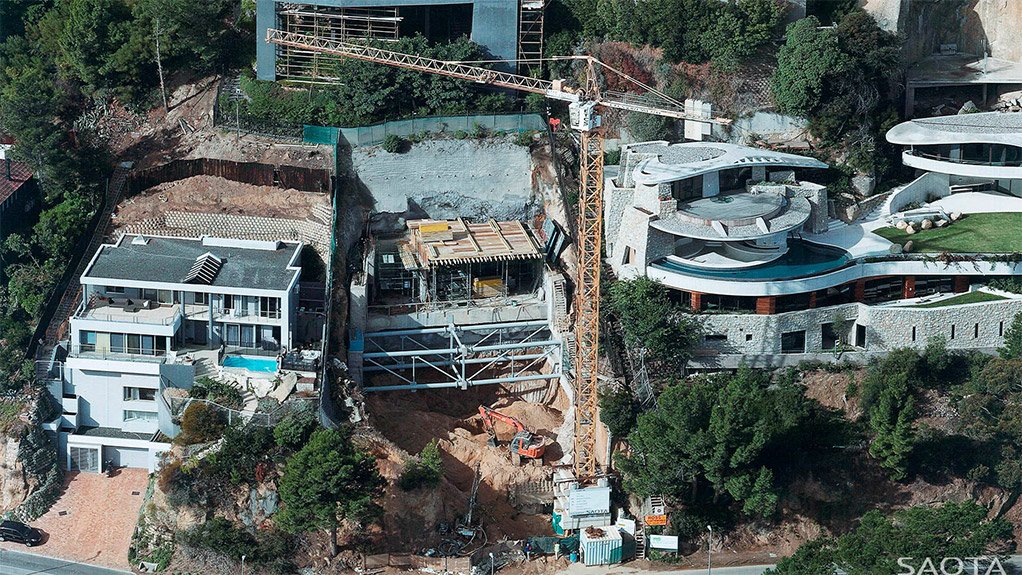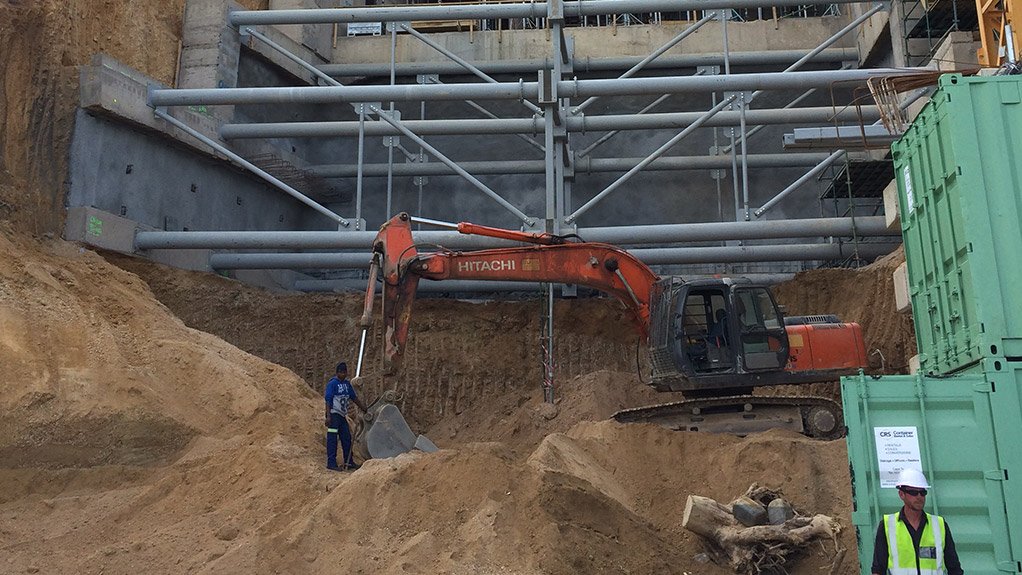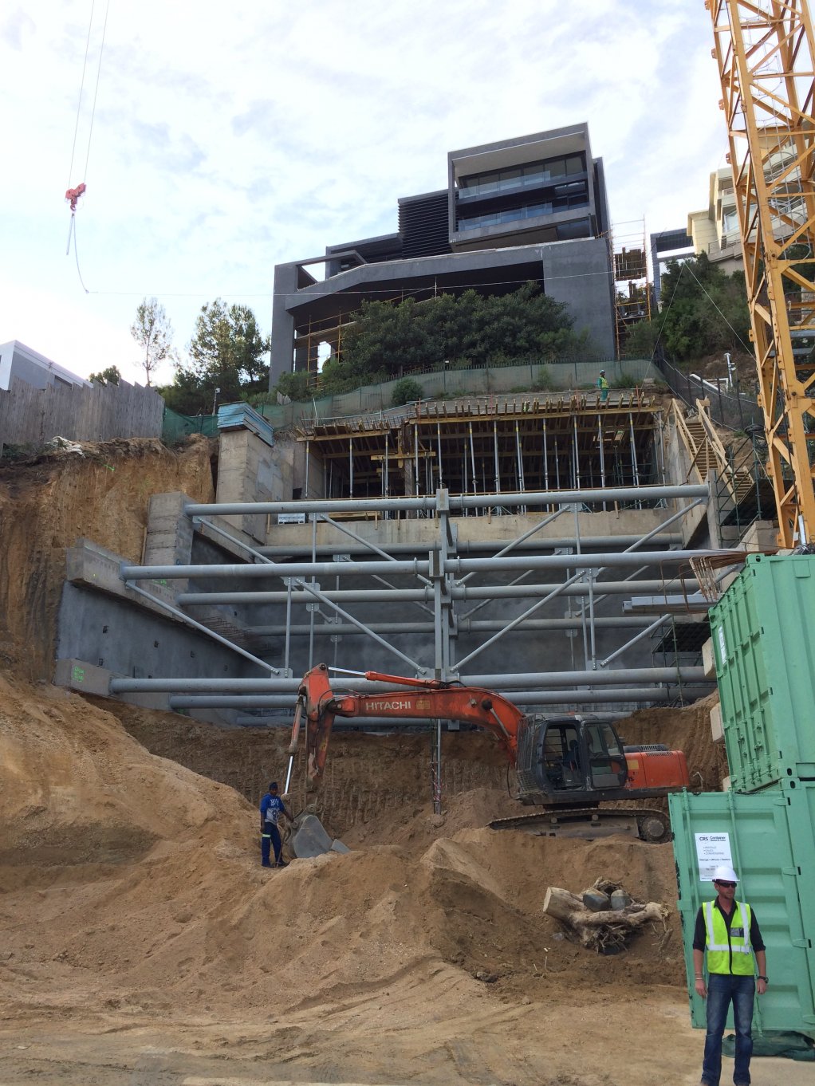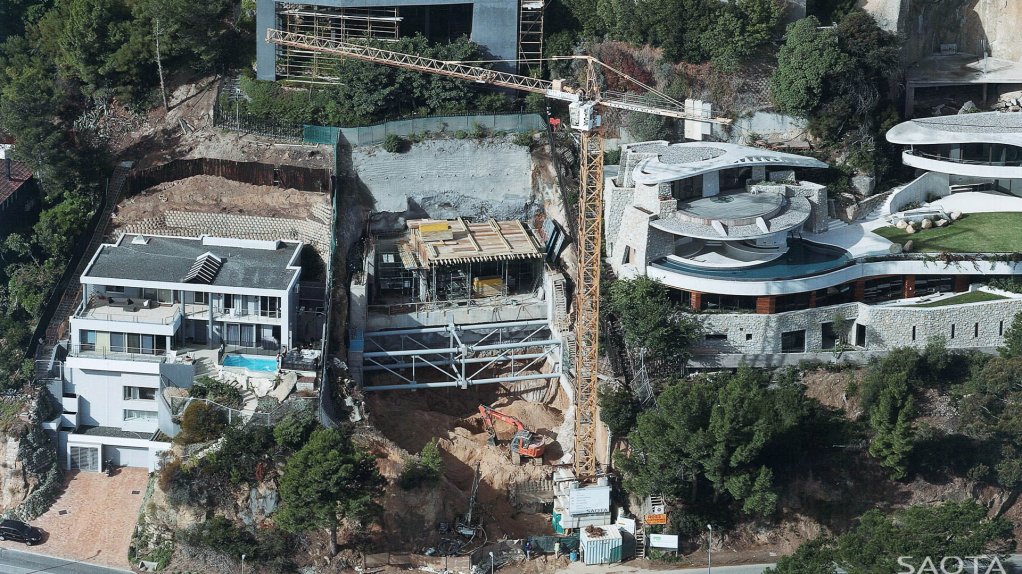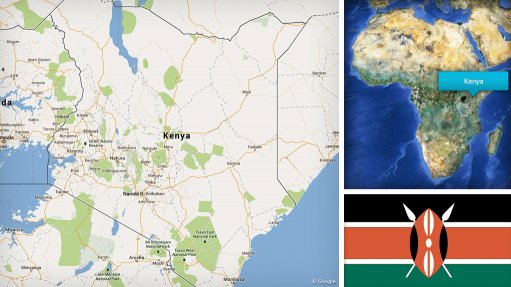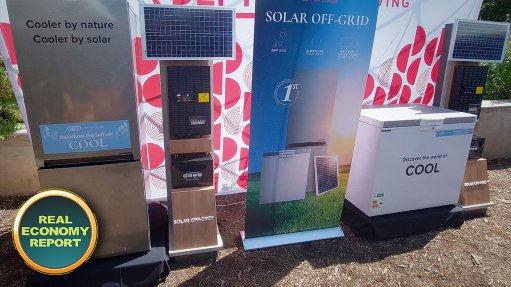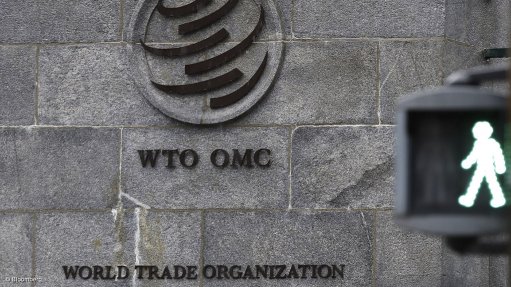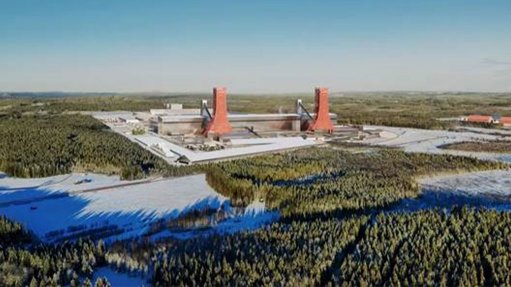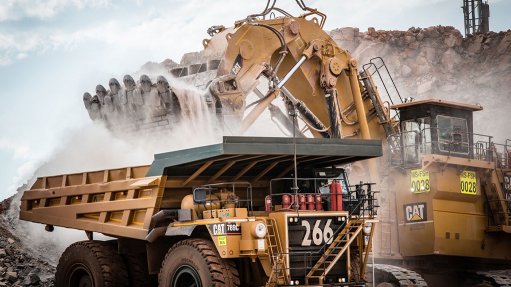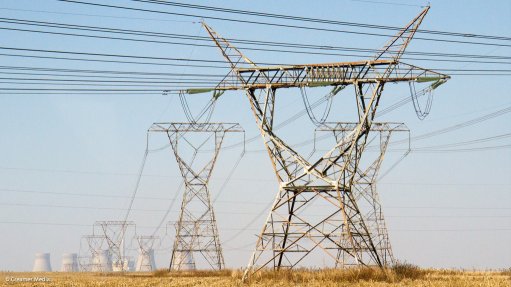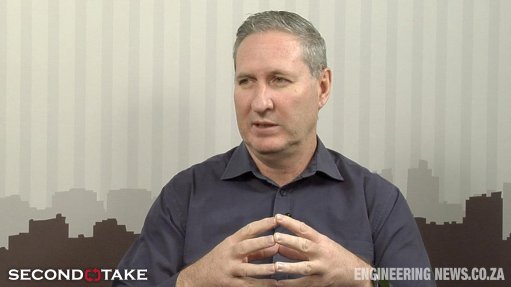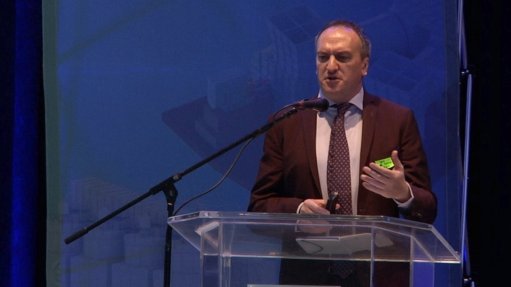Engineering marvel at foot of Lions Head places JG Afrika at the top of SAICE Awards
This article has been supplied as a media statement and is not written by Creamer Media. It may be available only for a limited time on this website.
It is more than just sheer magnitude and modern aesthetics that have placed a new residential development in a very affluent area of Cape Town in the spotlight.
This new six-storey residence at 145 Kloof Road at the foot of Lions Head in Clifton is also a major civil- and structural-engineering feat that has showcased JG Afrika’s skills and capabilities. The extent of innovation that was applied by JG Afrika’s structural engineers to overcome extremely complex technical challenges on this development has earned it another award from the South African Institution of Civil Engineering (SAICE).
This project was awarded second place in the SAICE Western Cape Branch Awards as part of the build-up towards the prestigious annual national finals.
The panel of judges was impressed with the unique designs and intricate construction processes involved in developing a three-level basement for the structure in an extremely sensitive area. Working closely with geotechnical sub-contractor, Franki Africa, JG Afrika designed an alternative to conventional ground stabilisation systems during construction which ultimately incorporated the structure’s final state.
The close proximity of existing properties to the building’s boundary eliminated the possibility of conventional soil anchoring systems, due to boundary restrictions, while eliminating the slightest ground movements during construction to avoid damage to neighbouring structures.
This system also had to perform in notoriously complex ground conditions, which included weathered residual soils, soft to medium rock at depths of between 12 m and 15 m, as well as large intermittent boulders, before reaching the granite bedrock. The area is also characterised by a perched water-table during the rainy winter season, which added to the complexity of the build.
JG Afrika’s senior engineer, Bobby Jarratt, who was involved in the project right from the early design stages in 2014, says that the system also had to be designed in a very short period.
“We designed the system in as little as three months so as not to delay Franki Africa which had already been appointed by the time that we understood the true extent of the risk associated with crossing the site boundary using traditional stabilisation methods. Both the JG Afrika and Franki Africa teams were under incredible pressure to devise a workable solution,” says Jarratt.
A number of solutions were proposed and narrowed down to three potential systems, including constructing a conventional cantilever retaining wall; a propped retaining wall using side-wall buttresses; and an anchored reinforced-concrete (RC) box system. A conventional cantilevering wall did not provide adequate stability during excavation, nor did it safely transmit sliding forces to the basement level, while a retaining wall using side wall buttresses failed to address potential slip-circle failure and required very high levels of accuracy during construction.
JG Afrika and Franki Africa’s experts, therefore, agreed that the construction of an RC box system, with tension anchors rooted within the property boundaries that would resist horizontal forces and conventional vertical piles that intercepted the slip-circle plane, was the best solution for this development.
However, the preferred solution also presented its share of challenges, with the consulting engineer and civil-engineering contractor well aware of meticulous attention that would have to be paid to the co-ordination of the construction sequence to ensure stabilisation of the back and side faces.
Construction of the structure was divided into four phases, launching with the establishment of a small working platform at second terrace level where a 13 metre (m)-high rear slope was excavated at 60 degrees (°), and then temporarily stabilised using soil anchors and covered with mesh and sprayed with gunite. The installation of temporary anchors during this process was carefully monitored to ensure that none crossed the property boundary.
This provided a secure three-metre wide platform from where the contracting teams could commence building the RC box at the second terrace. Drilling rigs were lifted and placed onto the 14 m-high platform to insert the 300 millimetre (mm)-diameter rotary percussion soldier piles and tension ground anchors at 10° to the vertical, to form the temporary side walls of the system.
Within the platform area, vertical piles of up to 25 m in length and tension anchors at 60° to the horizontal were then socketed into hard rock to resist slip circle failure and the horizontal sliding forces generated from the eventual rear vertical retaining wall.
A 500 mm-thick foundation slab was then constructed and, using a compact excavator, the excavation of the rear face followed in controlled three-metre widths to mitigate the chance of slope failure. The retaining wall was then built up to the total five-metre retained height sequentially to ensure stability. Jarratt says that the completion of this phase of the project was an important milestone as the professional team had now stabilised the construction sequence.
“Many important lessons were learnt by both the consulting engineering and contracting teams that led to the continuous refinement of the design and construction processes. Over-and-above the technical complexities, we also had to take into consideration the very tight working environment that provided limited space for the crane laydown area, requiring careful co-ordination throughout the first two phases,” he says.
A technical director at JG Afrika, Tim Davidson, who led the firm’s team on this project, adds that the successes achieved during the first two phases of the project is as a result of excellent team dynamics between JG Afrika and Franki Africa.
“This is an essential factor for any successful project. We were fortunate to have the opportunity to work with a very experienced geotechnical contractor that brought immense knowledge and capability to the team, complementing our own known abilities, as well as experience working in this challenging area,” says Davidson.
Construction of the basement at the lower terrace level commenced with the excavation in three-metre heights and installation of a conventional soil anchoring system along the rear face, as this was well within the property boundary.
A structural steel propping system was placed to shore the side walls during excavation as these faces were still in close proximity to the property boundary. Steel propping members were positioned to coincide with the final state floor levels which would replace the propping once constructed.
Approximately 20 tonnes of temporary structural steel props were installed. These members, spanning 22 m, were fabricated in sections and assembled on site by the contracting teams, and detailed assembly drawings were generated for the contractor to follow during the excavation process. Members were designed to withstand buckling under the significant loads, in the various assembled states, allowing the contracting teams to complete the 14 m-deep and more than 3 000 m³ excavation.
The steel propping was removed once the concrete slabs, tied into the edge beams located just below propping positions, had sufficiently cured.
Davidson says one of the challenges was the extremely congested area with contracting teams having to work in-and-around the propping and with the help of limited mechanised excavation equipment. Space constraints also challenged the professional teams during the construction of the elevator shaft from the top down to basement level as part of the fourth and final phase of the programme.
The fact that minimal ground movements were detected during the entire two-year-long build is proof of a very successful technical solution to the challenges set before the design and construction team.
Davidson and Jarratt conclude that they are extremely proud of the acknowledgement that the project has received from SAICE, as well as the opportunity to work on yet another successful contract that provided ample opportunity to demonstrate JG Afrika’s innovative abilities when complex challenges are set before them!
Comments
Press Office
Announcements
What's On
Subscribe to improve your user experience...
Option 1 (equivalent of R125 a month):
Receive a weekly copy of Creamer Media's Engineering News & Mining Weekly magazine
(print copy for those in South Africa and e-magazine for those outside of South Africa)
Receive daily email newsletters
Access to full search results
Access archive of magazine back copies
Access to Projects in Progress
Access to ONE Research Report of your choice in PDF format
Option 2 (equivalent of R375 a month):
All benefits from Option 1
PLUS
Access to Creamer Media's Research Channel Africa for ALL Research Reports, in PDF format, on various industrial and mining sectors
including Electricity; Water; Energy Transition; Hydrogen; Roads, Rail and Ports; Coal; Gold; Platinum; Battery Metals; etc.
Already a subscriber?
Forgotten your password?
Receive weekly copy of Creamer Media's Engineering News & Mining Weekly magazine (print copy for those in South Africa and e-magazine for those outside of South Africa)
➕
Recieve daily email newsletters
➕
Access to full search results
➕
Access archive of magazine back copies
➕
Access to Projects in Progress
➕
Access to ONE Research Report of your choice in PDF format
RESEARCH CHANNEL AFRICA
R4500 (equivalent of R375 a month)
SUBSCRIBEAll benefits from Option 1
➕
Access to Creamer Media's Research Channel Africa for ALL Research Reports on various industrial and mining sectors, in PDF format, including on:
Electricity
➕
Water
➕
Energy Transition
➕
Hydrogen
➕
Roads, Rail and Ports
➕
Coal
➕
Gold
➕
Platinum
➕
Battery Metals
➕
etc.
Receive all benefits from Option 1 or Option 2 delivered to numerous people at your company
➕
Multiple User names and Passwords for simultaneous log-ins
➕
Intranet integration access to all in your organisation



